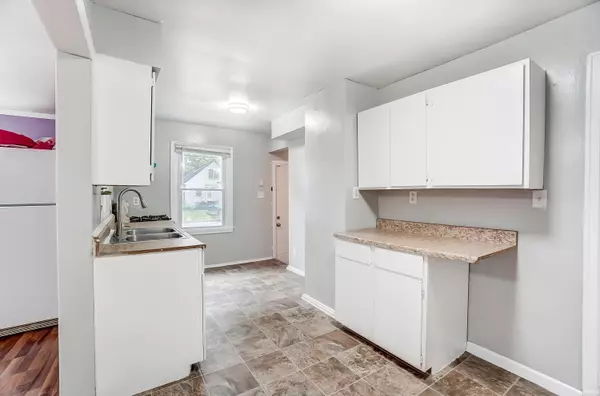$160,000
$165,000
3.0%For more information regarding the value of a property, please contact us for a free consultation.
3 Beds
2 Baths
2,118 SqFt
SOLD DATE : 01/02/2024
Key Details
Sold Price $160,000
Property Type Single Family Home
Sub Type Site-Built Home
Listing Status Sold
Purchase Type For Sale
Square Footage 2,118 sqft
Subdivision Anthony Wayne Village
MLS Listing ID 202343619
Sold Date 01/02/24
Style One and Half Story
Bedrooms 3
Full Baths 1
Half Baths 1
Abv Grd Liv Area 1,350
Total Fin. Sqft 2118
Year Built 1950
Annual Tax Amount $528
Tax Year 2023
Lot Size 0.390 Acres
Property Description
Pending, accepting backup offers. Looking for a conveniently located 3 bedrooms, 1.5 bathrooms home with 1 car attached garage? This home with lots of updates won't disappoint you to call home. It's sits on large flat lot, brand new roof, new windows, freshly painted throughout, carpet/hardwood floor has been installed. Formal living room is very spacious and welcoming. Kitchen comes refrigerator and stove with a neat service window to the family room. Family room features a sliding glass door to the backyard. Two bedrooms are located side by side on the main floor, while the very large third bedroom is located upstairs. It can also easily be repurposed as additional family entertainment or hobby space. Oven, range, refrigerator, washer, dryer, , 2 TV in living room and in the basement a long with security camera are included! You are close to all of the downtown entertainment, restaurants, shopping, and so much more! Stop by and make this your new home today!
Location
State IN
County Allen County
Area Allen County
Direction Take S. Anthony Blvd South. Turn left on to Capital Ave. Home is the right side . Access drive way on Capital Ave. Front door is on Plaza Dr.
Rooms
Family Room 16 x 8
Basement Full Basement, Finished
Dining Room 8 x 8
Kitchen Main, 9 x 8
Ensuite Laundry Basement
Interior
Laundry Location Basement
Heating Gas, Forced Air
Cooling Central Air
Flooring Hardwood Floors, Carpet
Appliance Refrigerator, Dryer-Electric, Oven-Gas, Range-Gas
Laundry Basement
Exterior
Garage Attached
Garage Spaces 1.0
Amenities Available Alarm System-Sec. Cameras
Waterfront No
Building
Lot Description Corner, Level
Story 1.5
Foundation Full Basement, Finished
Sewer City
Water City
Structure Type Aluminum
New Construction No
Schools
Elementary Schools Southwick
Middle Schools Paul Harding
High Schools New Haven
School District East Allen County
Others
Financing Cash,Conventional,FHA
Read Less Info
Want to know what your home might be worth? Contact us for a FREE valuation!

Our team is ready to help you sell your home for the highest possible price ASAP

IDX information provided by the Indiana Regional MLS
Bought with Kaleefa Simpson • eXp Realty, LLC







