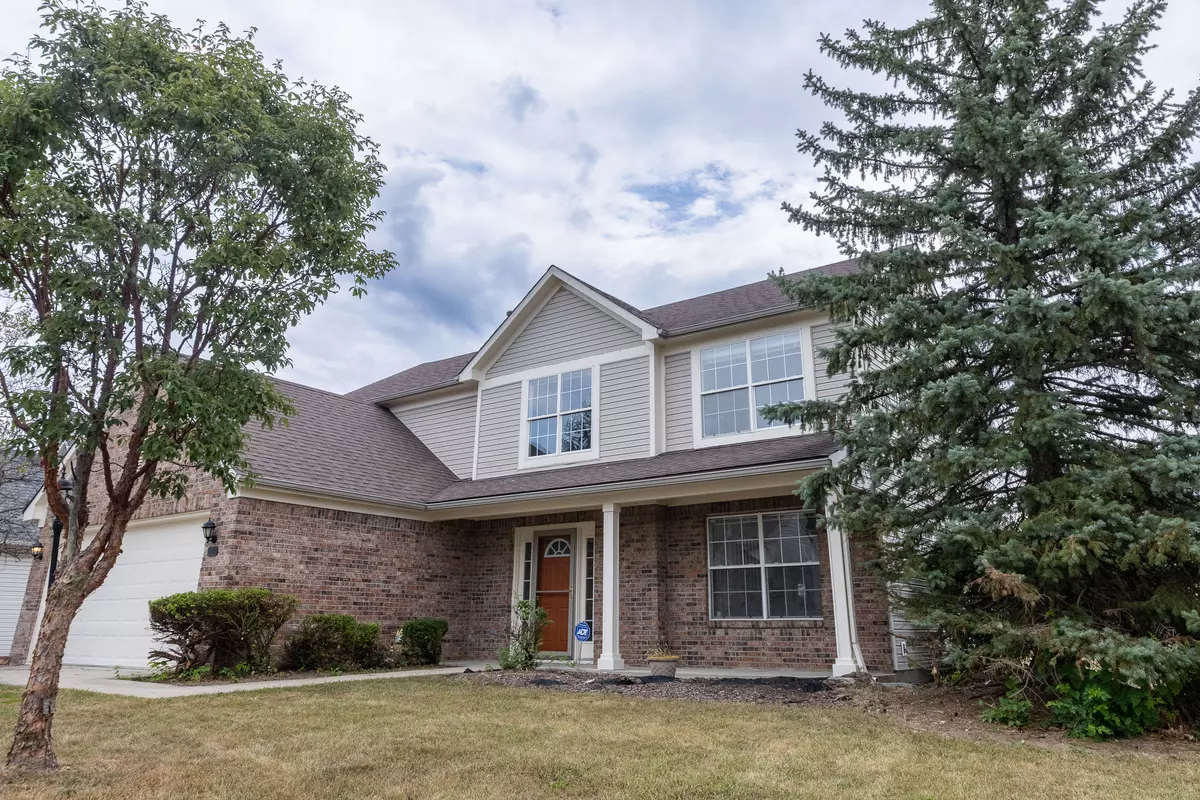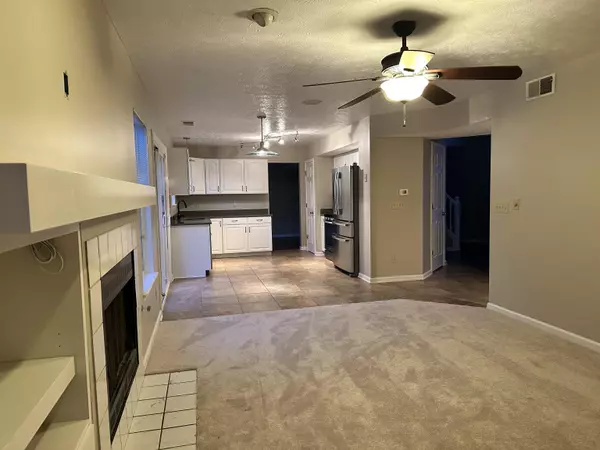$285,000
$285,000
For more information regarding the value of a property, please contact us for a free consultation.
4 Beds
3 Baths
2,058 SqFt
SOLD DATE : 01/02/2024
Key Details
Sold Price $285,000
Property Type Single Family Home
Sub Type Single Family Residence
Listing Status Sold
Purchase Type For Sale
Square Footage 2,058 sqft
Price per Sqft $138
Subdivision Stratford Glen
MLS Listing ID 21939551
Sold Date 01/02/24
Bedrooms 4
Full Baths 2
Half Baths 1
HOA Fees $17/ann
HOA Y/N Yes
Year Built 1995
Tax Year 2022
Lot Size 0.270 Acres
Acres 0.27
Property Description
One of the original model homes for Liberty Creek & Stratford Glen, this home welcomes you with a larger than average corner lot. Enjoy this spacious home w gas fireplace, stainless steel appliances, vaulted master bedroom w walk in closet, ceiling fans in all bedrooms, & many more details you will love. Take advantage of community amenities that include a swimming pool, playground & clubhouse. The benefits don't end there. With more square footage inside you have plenty of room to sprawl out. Great for entertaining & for the family to spread out! Home has been thoughtfully updated w granite countertops, new flooring, new HVAC, & fresh paint inside & out. Don't let an opportunity like this slip through your hands.
Location
State IN
County Marion
Rooms
Kitchen Kitchen Some Updates
Interior
Interior Features Pantry, Walk-in Closet(s), Windows Vinyl
Heating Gas
Cooling Central Electric
Fireplaces Number 1
Fireplaces Type Living Room, Woodburning Fireplce
Fireplace Y
Appliance Dishwasher, Electric Water Heater, Microwave, Gas Oven, Refrigerator
Exterior
Garage Spaces 2.0
Utilities Available Cable Available, Electricity Connected, Gas, Sewer Connected, Water Connected
Waterfront false
Parking Type Attached
Building
Story Two
Foundation Slab
Water Municipal/City
Architectural Style TraditonalAmerican
Structure Type Vinyl With Brick
New Construction false
Schools
High Schools Pike High School
School District Msd Pike Township
Others
HOA Fee Include Entrance Common
Ownership Mandatory Fee
Read Less Info
Want to know what your home might be worth? Contact us for a FREE valuation!

Our team is ready to help you sell your home for the highest possible price ASAP

© 2024 Listings courtesy of MIBOR as distributed by MLS GRID. All Rights Reserved.







