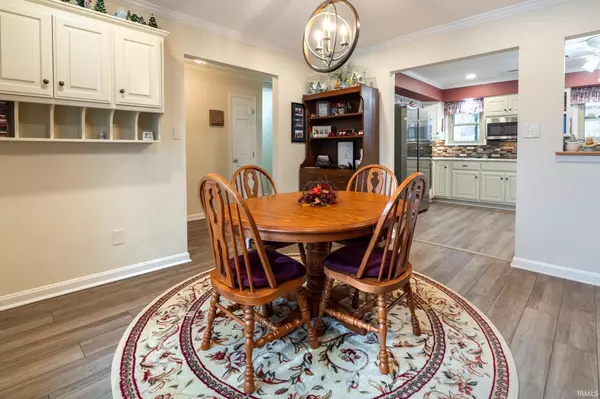$307,000
$305,000
0.7%For more information regarding the value of a property, please contact us for a free consultation.
3 Beds
3 Baths
2,434 SqFt
SOLD DATE : 12/27/2023
Key Details
Sold Price $307,000
Property Type Single Family Home
Sub Type Site-Built Home
Listing Status Sold
Purchase Type For Sale
Square Footage 2,434 sqft
Subdivision Covington Knoll Estates
MLS Listing ID 202342837
Sold Date 12/27/23
Style One Story
Bedrooms 3
Full Baths 2
Half Baths 1
HOA Fees $4/ann
Abv Grd Liv Area 2,434
Total Fin. Sqft 2434
Year Built 1971
Annual Tax Amount $2,823
Lot Size 0.390 Acres
Property Description
Open House canceled, offer accepted! Welcome home & happy New Year in this Immaculate nicely sized ranch boasting over 2400 sq ft in Aboite township. Featuring 3 bedrooms & 2.5 baths with multiple living spaces, this home has a great flow and many updates for making new memories. Very well maintained over the years including all newer flooring, newer roof with ridge vent, boiler water heater combo (tankless water heater), air conditioner and ceiling lights. The kitchen, the heart of the home has newer countertops, backsplash, faucet, fixtures, & appliances. You''ll appreciate that the bathrooms have also had some recent updates. The newer electric fireplace with a custom mantle is a great focal point of the familyroom & offers a cozy feel for the warmer months. The four season room is the added bonus that you get to enjoy all year. You'll have a peace of mind for pets or kids with the privacy fence. The shed offers great space for lawn equipment, patio furniture or outside toys. Great curb appeal with the newer drive way and sidewalk leading up to the home brightens it up. Conveniently located in the heart of Southwest Fort Wayne, near anything you would need including shopping, restaurants, hospitals and highway 24/69. This very desirable home won't last long, be sure to see if before it's gone!
Location
State IN
County Allen County
Area Allen County
Direction From Covington turn into Covington Knolls Estate onto Countryside drive and make right onto Waterford Pl which turns into Old Orchard. Home will be down on the left.
Rooms
Family Room 19 x 14
Basement Slab
Dining Room 13 x 12
Kitchen Main, 18 x 9
Ensuite Laundry Main
Interior
Laundry Location Main
Heating Radiant
Cooling Central Air
Fireplaces Number 1
Fireplaces Type Family Rm
Appliance Dishwasher, Microwave, Cooktop-Electric, Oven-Double, Water Heater Tankless, Window Treatment-Blinds
Laundry Main
Exterior
Garage Attached
Garage Spaces 2.0
Fence Wood
Amenities Available Attic Pull Down Stairs, Attic Storage, Attic-Walk-up, Built-in Desk, Landscaped, Near Walking Trail, Main Level Bedroom Suite
Waterfront No
Building
Lot Description Level
Story 1
Foundation Slab
Sewer City
Water City
Structure Type Aluminum,Brick
New Construction No
Schools
Elementary Schools Haverhill
Middle Schools Summit
High Schools Homestead
School District Msd Of Southwest Allen Cnty
Others
Financing Cash,Conventional,FHA,VA
Read Less Info
Want to know what your home might be worth? Contact us for a FREE valuation!

Our team is ready to help you sell your home for the highest possible price ASAP

IDX information provided by the Indiana Regional MLS
Bought with Warren Barnes • North Eastern Group Realty







