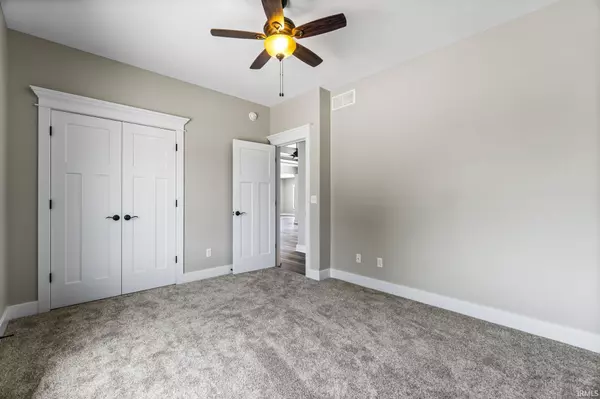$560,000
$579,900
3.4%For more information regarding the value of a property, please contact us for a free consultation.
3 Beds
4 Baths
2,297 SqFt
SOLD DATE : 12/28/2023
Key Details
Sold Price $560,000
Property Type Single Family Home
Sub Type Site-Built Home
Listing Status Sold
Purchase Type For Sale
Square Footage 2,297 sqft
Subdivision Balmoral
MLS Listing ID 202342541
Sold Date 12/28/23
Style One Story
Bedrooms 3
Full Baths 3
Half Baths 1
HOA Fees $47/ann
Abv Grd Liv Area 2,180
Total Fin. Sqft 2297
Year Built 2023
Annual Tax Amount $69
Lot Size 0.270 Acres
Property Description
Welcome home, to this brand new custom built home featuring 3 bedroom, 3.5 bath on a full unfinished WALK-OUTbasement. Stunning kitchen with custom, two-tone cabinets, tile back-splash, walk-in pantry with a coffee bar, solid surface counter-tops and black stainless appliances. Beautiful great room with a fireplace, double lighted tray ceiling and custom built-in bookcases. Luxury plank flooring throughout the majority of the home, as well as a custom, ceramic, walk-in shower in the master (with rain head & a transom window for natural daylight). Enjoy your evenings relaxing on the deck. Fantastic location with easy access to I-69, hospitals, shopping and dining.
Location
State IN
County Allen County
Area Allen County
Direction Coldwater Road, just north of Union Chapel Road
Rooms
Basement Daylight, Full Basement, Walk-Out Basement, Unfinished
Dining Room 18 x 10
Kitchen , 16 x 15
Ensuite Laundry Main
Interior
Laundry Location Main
Heating Gas, Forced Air
Cooling Central Air
Flooring Carpet, Tile, Vinyl
Fireplaces Number 1
Fireplaces Type Living/Great Rm
Appliance Dishwasher, Microwave, Refrigerator, Range-Gas
Laundry Main, 9 x 8
Exterior
Garage Attached
Garage Spaces 3.0
Amenities Available Ceiling-Tray, Ceiling Fan(s), Closet(s) Walk-in, Countertops-Solid Surf, Crown Molding, Deck Covered, Detector-Smoke, Eat-In Kitchen, Foyer Entry, Garage Door Opener, Open Floor Plan, Pantry-Walk In, Patio Covered, Porch Covered, Range/Oven Hook Up Gas, Split Br Floor Plan, Twin Sink Vanity, Utility Sink, Stand Up Shower, Tub/Shower Combination, Great Room, Main Floor Laundry, Custom Cabinetry
Waterfront No
Roof Type Asphalt
Building
Lot Description Slope
Story 1
Foundation Daylight, Full Basement, Walk-Out Basement, Unfinished
Sewer City
Water City
Structure Type Stone,Vinyl
New Construction No
Schools
Elementary Schools Oak View
Middle Schools Maple Creek
High Schools Carroll
School District Northwest Allen County
Others
Financing Cash,Conventional,FHA,VA
Read Less Info
Want to know what your home might be worth? Contact us for a FREE valuation!

Our team is ready to help you sell your home for the highest possible price ASAP

IDX information provided by the Indiana Regional MLS
Bought with Joel Griebel • Coldwell Banker Real Estate Group







