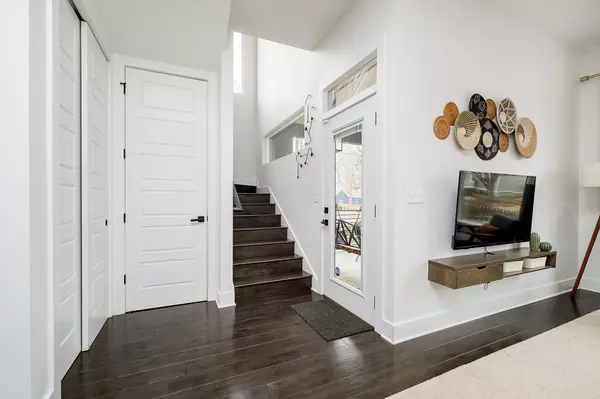$535,000
$525,000
1.9%For more information regarding the value of a property, please contact us for a free consultation.
4 Beds
3 Baths
2,201 SqFt
SOLD DATE : 12/28/2023
Key Details
Sold Price $535,000
Property Type Single Family Home
Sub Type Single Family Residence
Listing Status Sold
Purchase Type For Sale
Square Footage 2,201 sqft
Price per Sqft $243
Subdivision Fountain Square
MLS Listing ID 21955675
Sold Date 12/28/23
Bedrooms 4
Full Baths 2
Half Baths 1
HOA Y/N No
Year Built 2019
Tax Year 2023
Lot Size 7,405 Sqft
Acres 0.17
Property Description
You can have it ALL!!! Welcome to this newer build 2019 home featuring deep forest green composite siding and wood accents, 4 bedrooms, 2.5 bath with two living spaces in Fountain Square. Must see to appreciate the modern amentities with contemporary style in one of Indy's best neighborhoods close to restaurants, entertainment venues and more! Open and airy, the 10ft ceilings on the main level are inviting and the oversized windows provide light and warmth year-round. The kitchen...wow...a chefs dream, counter space galore, a center eat-at island, SS appliances & gas range with vented hood. In addition to having traditional spaces, the primary bedroom is on the main level, hardwood floors and tile thruout, upper level has 9ft ceilings, a second living space & a balcony, laundry room. And, closets are oversized providing ample storage in each big bedroom; baths are bright with white & accent tiles and quartz contemporary vanities. The extra deep backyard is truly peaceful and fun to enjoy wiith company or an after work game of catch. The backyard is fully fenced has a firepit and garden. Find more storage in the two-car garage.
Location
State IN
County Marion
Rooms
Main Level Bedrooms 1
Kitchen Kitchen Updated
Interior
Interior Features Attic Access, Bath Sinks Double Main, Breakfast Bar, Entrance Foyer, Paddle Fan, Hardwood Floors, Hi-Speed Internet Availbl, Eat-in Kitchen, Network Ready, Programmable Thermostat, Screens Complete, Walk-in Closet(s), Windows Vinyl, Wood Work Painted
Heating Forced Air
Cooling Central Electric
Equipment Smoke Alarm
Fireplace Y
Appliance Dishwasher, Dryer, Disposal, Gas Oven, Refrigerator, Washer, Water Heater
Exterior
Garage Spaces 2.0
Parking Type Detached
Building
Story Two
Foundation Block
Water Municipal/City
Architectural Style Contemporary
Structure Type Cement Siding
New Construction false
Schools
School District Indianapolis Public Schools
Read Less Info
Want to know what your home might be worth? Contact us for a FREE valuation!

Our team is ready to help you sell your home for the highest possible price ASAP

© 2024 Listings courtesy of MIBOR as distributed by MLS GRID. All Rights Reserved.







