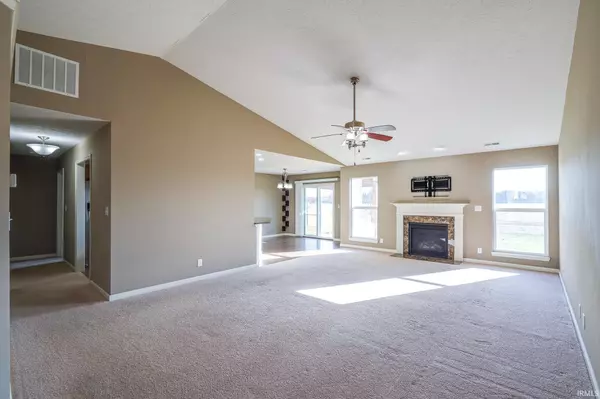$315,000
$320,000
1.6%For more information regarding the value of a property, please contact us for a free consultation.
3 Beds
2 Baths
1,808 SqFt
SOLD DATE : 12/28/2023
Key Details
Sold Price $315,000
Property Type Single Family Home
Sub Type Site-Built Home
Listing Status Sold
Purchase Type For Sale
Square Footage 1,808 sqft
Subdivision Winding Ridge
MLS Listing ID 202343096
Sold Date 12/28/23
Style One Story
Bedrooms 3
Full Baths 2
HOA Fees $20/ann
Abv Grd Liv Area 1,808
Total Fin. Sqft 1808
Year Built 2014
Annual Tax Amount $2,233
Tax Year 2023
Lot Size 10,018 Sqft
Property Description
Welcome to your dream home nestled on a spacious corner lot with unparalleled privacy! This inviting 3-bedroom residence boasts 2 bathrooms and a versatile den, perfect for a flex space to suit your needs. As you enter the kitchen, your attention goes to beautiful cabinetry, stainless steel appliances, and a convenient island with solid surface countertops. The heart of the home is the expansive great room, adorned with a gas log fireplace, vaulted ceilings, and an abundance of natural light. The cleverly designed split floor plan ensures optimal privacy for the bedrooms. The master suite is a retreat in itself, featuring double sinks, a garden tub, a separate shower, and a generously sized walk-in closet.For added convenience, the main floor hosts a separate laundry room. The patio, adorned with a charming pergola, is the perfect spot for outdoor gatherings or quiet relaxation. Enjoy the serenity of your partially fenced yard, complete with vinyl for enhanced privacy. With no neighbors behind, you can unwind in your own oasis, complete with a firepit for cozy evenings under the stars. This home seamlessly combines comfort, style, and functionality, offering a haven for both relaxation and entertainment. Don't miss the opportunity to make this corner lot gem your own!
Location
State IN
County Tippecanoe County
Area Tippecanoe County
Direction CR 500 to Little Pine - turn south. Left on Big Pine, right on Demeree, Right on Rabbit Run.
Rooms
Basement Slab
Dining Room 11 x 11
Kitchen Main, 12 x 11
Ensuite Laundry Main
Interior
Laundry Location Main
Heating Gas, Forced Air
Cooling Central Air
Flooring Carpet, Tile
Fireplaces Number 1
Fireplaces Type Living/Great Rm, Gas Log
Appliance Dishwasher, Microwave, Refrigerator, Range-Gas, Water Heater Gas, Water Softener-Owned, Gazebo
Laundry Main, 8 x 7
Exterior
Exterior Feature Playground
Garage Attached
Garage Spaces 2.0
Fence Partial, Privacy, Vinyl
Amenities Available 1st Bdrm En Suite, Cable Available, Ceiling-9+, Ceiling Fan(s), Ceilings-Vaulted, Closet(s) Walk-in, Countertops-Solid Surf, Detector-Smoke, Disposal, Dryer Hook Up Electric, Eat-In Kitchen, Firepit, Foyer Entry, Garage Door Opener, Garden Tub, Kitchen Island, Landscaped, Open Floor Plan, Patio Open, Porch Covered, Six Panel Doors, Split Br Floor Plan, Twin Sink Vanity, Stand Up Shower, Tub and Separate Shower, Tub/Shower Combination, Great Room, Main Floor Laundry, Washer Hook-Up
Waterfront No
Roof Type Shingle
Building
Lot Description Corner, Level, 0-2.9999
Story 1
Foundation Slab
Sewer City
Water City
Architectural Style Ranch
Structure Type Brick,Vinyl
New Construction No
Schools
Elementary Schools Burnett Creek
Middle Schools Battle Ground
High Schools William Henry Harrison
School District Tippecanoe School Corp.
Others
Financing Cash,Conventional,FHA,VA
Read Less Info
Want to know what your home might be worth? Contact us for a FREE valuation!

Our team is ready to help you sell your home for the highest possible price ASAP

IDX information provided by the Indiana Regional MLS
Bought with Cheryl Butcher • Keller Williams Lafayette







