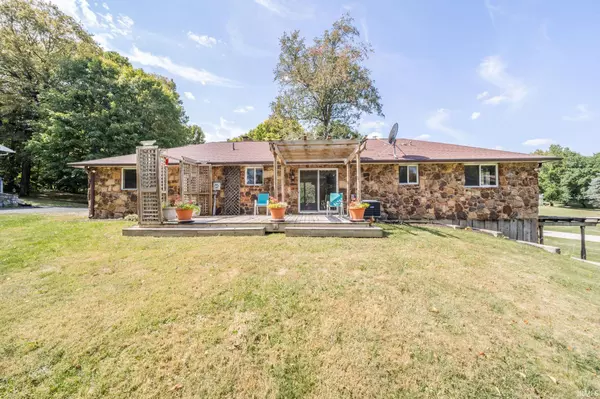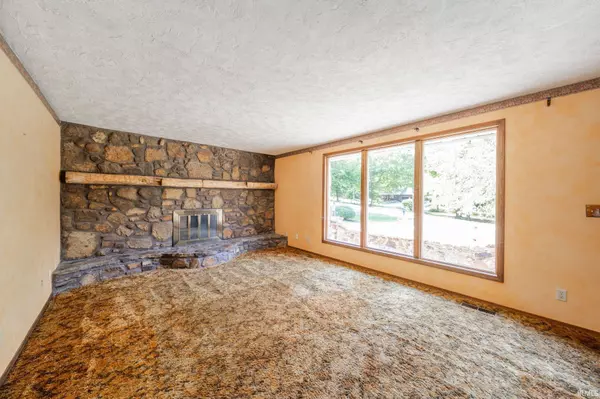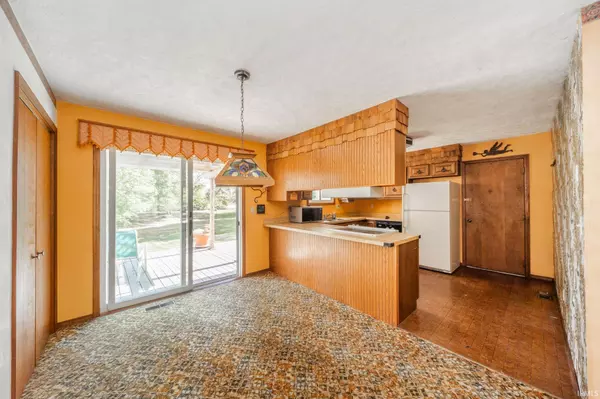$161,000
$150,000
7.3%For more information regarding the value of a property, please contact us for a free consultation.
3 Beds
2 Baths
2,592 SqFt
SOLD DATE : 12/28/2023
Key Details
Sold Price $161,000
Property Type Single Family Home
Sub Type Site-Built Home
Listing Status Sold
Purchase Type For Sale
Square Footage 2,592 sqft
Subdivision Ammerman Acres
MLS Listing ID 202334967
Sold Date 12/28/23
Style One Story
Bedrooms 3
Full Baths 2
Abv Grd Liv Area 1,296
Total Fin. Sqft 2592
Year Built 1977
Annual Tax Amount $1,795
Tax Year 2023
Lot Size 0.680 Acres
Property Description
Location, layout, and size are on point for this ranch home with a walk-out basement. You will love the setting on a quiet, dead end road. Spacious yard with wonderful deck, and storage barn. The main floor features a large living room with fireplace and adjacent kitchen and dining room. Kitchen comes with all appliances. Just off of the dining area is a sliding patio door with access to the deck and yard. Main floor laundry. There are three bedrooms and two full bathrooms, including the master bedroom with en-suite. The basement truly feels like a part of the living space with an open, split landing staircase. The basement features a family room with wood burning fireplace, wet bar, recreational room, tons of storage, and walk-out access to the yard. Cosmetic updates could truly make this home a showstopper!
Location
State IN
County Henry County
Area Henry County
Direction From 3/38, north on 3 to County Road 950 North. Left to Ammerman Drive. Right to property.
Rooms
Family Room 45 x 25
Basement Walk-Out Basement, Finished
Dining Room 9 x 12
Kitchen Main, 11 x 12
Ensuite Laundry Main
Interior
Laundry Location Main
Heating Electric, Forced Air
Cooling Central Air
Fireplaces Number 2
Fireplaces Type Family Rm, Living/Great Rm, Wood Burning, Fireplace Insert
Appliance Dishwasher, Refrigerator, Washer, Window Treatments, Cooktop-Electric, Dryer-Electric, Kitchen Exhaust Hood, Range-Electric, Water Heater Electric, Water Softener-Owned
Laundry Main, 5 x 4
Exterior
Garage Attached
Garage Spaces 2.0
Amenities Available Built-In Bookcase, Ceiling Fan(s), Countertops-Laminate, Deck Open, Dryer Hook Up Electric, Wet Bar, Main Level Bedroom Suite, Main Floor Laundry
Waterfront No
Roof Type Shingle
Building
Lot Description Level
Story 1
Foundation Walk-Out Basement, Finished
Sewer Septic
Water Well
Architectural Style Ranch
Structure Type Stone
New Construction No
Schools
Elementary Schools Blue River Valley
Middle Schools Blue River
High Schools Blue River
School District Blue River Valley Schools
Others
Financing Cash,Conventional,FHA,USDA,VA
Read Less Info
Want to know what your home might be worth? Contact us for a FREE valuation!

Our team is ready to help you sell your home for the highest possible price ASAP

IDX information provided by the Indiana Regional MLS
Bought with Realtor NonMember MEIAR • NonMember MEIAR







