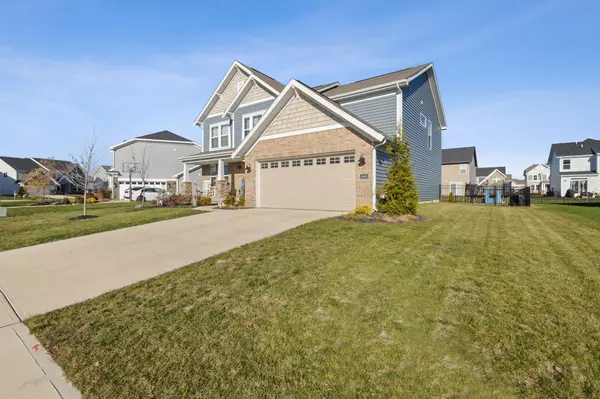$407,500
$399,999
1.9%For more information regarding the value of a property, please contact us for a free consultation.
4 Beds
3 Baths
3,297 SqFt
SOLD DATE : 03/01/2024
Key Details
Sold Price $407,500
Property Type Single Family Home
Sub Type Single Family Residence
Listing Status Sold
Purchase Type For Sale
Square Footage 3,297 sqft
Price per Sqft $123
Subdivision Indigo Run
MLS Listing ID 21955158
Sold Date 03/01/24
Bedrooms 4
Full Baths 2
Half Baths 1
HOA Fees $49/ann
HOA Y/N Yes
Year Built 2020
Tax Year 2021
Lot Size 9,147 Sqft
Acres 0.21
Property Description
Stunning 4-bedroom, 2.5-bathroom Fischer Home in the Indigo Run Neighborhood boasts a covered front porch, an open-concept kitchen, dining, and living room combo. The galley-style kitchen features a subway-tiled backsplash, granite countertops, and a farm-style kitchen sink. Pendant lights and a chandelier accent the space, leading to a huge walk-in pantry and a pocket office. The 2-story family room with a corner fireplace invites ample natural light, while a few steps down reveal an oversized rec room. Upstairs, the master ensuite shines with ample space and tray ceilings a sliding barn door, double sink vanity, soaking tub, and shower with a bench. A massive walk-in closet connects to the laundry room. The unfinished basement offers storage, and the back patio with a pergola and fire pit is perfect for entertaining. Additionally, a 2-car garage completes this impressive home in Franklin Township. Built in 2020, this home offers worry-free living with all newer mechanicals. Schedule a tour today, this beauty won't last long!
Location
State IN
County Marion
Rooms
Basement Unfinished
Kitchen Kitchen Galley
Interior
Interior Features Attic Access
Heating Electric
Cooling Central Electric
Fireplace Y
Appliance Dishwasher, Kitchen Exhaust, Electric Oven
Exterior
Garage Spaces 2.0
Parking Type Attached
Building
Story Three Or More
Foundation Concrete Perimeter
Water Municipal/City
Architectural Style TraditonalAmerican
Structure Type Other
New Construction false
Schools
Middle Schools Franklin Central Junior High
School District Franklin Township Com Sch Corp
Others
HOA Fee Include Management
Ownership Mandatory Fee
Read Less Info
Want to know what your home might be worth? Contact us for a FREE valuation!

Our team is ready to help you sell your home for the highest possible price ASAP

© 2024 Listings courtesy of MIBOR as distributed by MLS GRID. All Rights Reserved.







