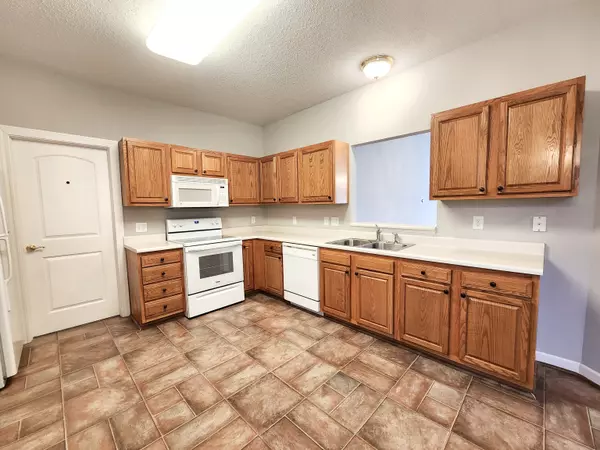$240,000
$244,000
1.6%For more information regarding the value of a property, please contact us for a free consultation.
3 Beds
2 Baths
1,563 SqFt
SOLD DATE : 12/21/2023
Key Details
Sold Price $240,000
Property Type Single Family Home
Sub Type Single Family Residence
Listing Status Sold
Purchase Type For Sale
Square Footage 1,563 sqft
Price per Sqft $153
Subdivision Wildcat Run
MLS Listing ID 21953372
Sold Date 12/21/23
Bedrooms 3
Full Baths 2
HOA Fees $32/ann
HOA Y/N Yes
Year Built 2003
Tax Year 2022
Lot Size 8,276 Sqft
Acres 0.19
Property Description
Make this your HO-HO Home just in time for the holidays. Great floorplan utilizes every inch of space to the utmost. Huge Kitchen with tons of cabinetry, all appliances stay too. Breakfast Area is perfect for watching the world wake up. The Great Room/Dining Room combo is gigantic! A gas FP anchors this wide open space. Step into Luxury when you enter the Owners Suite. Light a candle and relax in the soaking tub or take a quick shower, double sinks & TWO WIC!!! The Two additional bedrooms have a large full bathroom between them and are split away from the Owner's Ste. Prefer drinking that morning coffee on your porch in your PJ's, or looking for a place to escape with a relaxing drink after a hectic day at work in the warmer months? You will love the private backyard and the screened-in porch that will keep those bugs at bay. No rear neighbors means a little more peace and quiet when you want it. The Laundry/Mud Room is right off the garage. This will keep the mess out of the house. Washer and Dryer will also stay with the house. Nice sized 2 car attached garage with garage door opener is insulated and has finished walls. All of this is located close to restaurants, shopping, and interstates. There is fresh paint throughout. Great neighborhood with a playground and good schools. Property taxes will be reduced to approximately half once the buyer puts the Homestead exemption on after closing.
Location
State IN
County Marion
Rooms
Main Level Bedrooms 3
Kitchen Kitchen Some Updates
Interior
Interior Features Attic Access, Entrance Foyer, Paddle Fan, Hi-Speed Internet Availbl, Programmable Thermostat, Walk-in Closet(s), Windows Thermal, Windows Vinyl, Wood Work Painted
Heating Forced Air, Gas
Cooling Central Electric
Fireplaces Number 1
Fireplaces Type Gas Log, Great Room
Equipment Smoke Alarm
Fireplace Y
Appliance Dishwasher, Dryer, Disposal, Gas Water Heater, MicroHood, Electric Oven, Refrigerator, Washer
Exterior
Garage Spaces 2.0
Utilities Available Cable Available
Waterfront false
Parking Type Attached
Building
Story One
Foundation Slab
Water Municipal/City
Architectural Style Ranch, TraditonalAmerican
Structure Type Vinyl With Brick
New Construction false
Schools
Middle Schools Franklin Central Junior High
High Schools Franklin Central High School
School District Franklin Township Com Sch Corp
Others
HOA Fee Include Entrance Common,Maintenance,ParkPlayground,Other
Ownership Mandatory Fee
Read Less Info
Want to know what your home might be worth? Contact us for a FREE valuation!

Our team is ready to help you sell your home for the highest possible price ASAP

© 2024 Listings courtesy of MIBOR as distributed by MLS GRID. All Rights Reserved.







