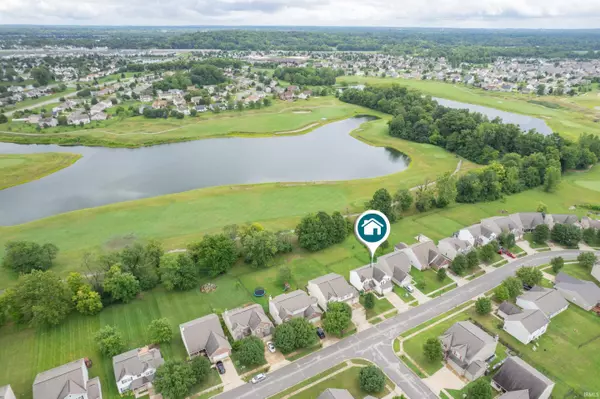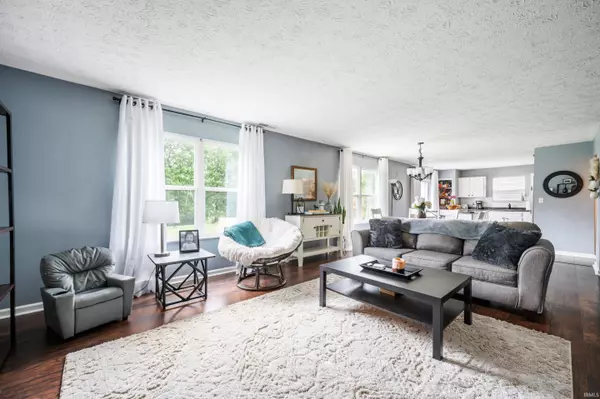$281,000
$287,000
2.1%For more information regarding the value of a property, please contact us for a free consultation.
3 Beds
3 Baths
2,246 SqFt
SOLD DATE : 12/11/2023
Key Details
Sold Price $281,000
Property Type Single Family Home
Sub Type Site-Built Home
Listing Status Sold
Purchase Type For Sale
Square Footage 2,246 sqft
Subdivision None
MLS Listing ID 202339132
Sold Date 12/11/23
Style Two Story
Bedrooms 3
Full Baths 2
Half Baths 1
HOA Fees $33/mo
Abv Grd Liv Area 2,246
Total Fin. Sqft 2246
Year Built 2005
Annual Tax Amount $3,212
Tax Year 2022
Lot Size 0.260 Acres
Property Description
Experience the ideal blend of comfort and convenience in this 3-bed, 2.5-bath home. With 2,246 sq ft of thoughtfully designed living space, the open layout seamlessly connects the living room and kitchen, creating a perfect entertaining space. Upstairs, find 3 bedrooms, 2 full baths, and a versatile loft that could be converted to a 4th bedroom. Plus, a 1.5-car attached garage offers ample storage. Step outside to your private oasis: a fenced yard providing privacy and scenic views of Southern Dunes golf course.
Location
State IN
County Marion County
Area Marion County
Direction From 465 & 37, south on 37, west on South Port road, south on Tibbs Avenue, right on Pipestone Drive, property on left
Rooms
Basement Slab
Dining Room 17 x 10
Kitchen Basement, 14 x 13
Ensuite Laundry Main
Interior
Laundry Location Main
Heating Electric, Forced Air
Cooling Central Air
Flooring Carpet, Laminate, Other
Appliance Dishwasher, Microwave, Refrigerator, Range-Gas, Water Heater Electric
Laundry Main, 9 x 8
Exterior
Exterior Feature Playground, Swimming Pool
Garage Attached
Garage Spaces 2.0
Fence Partial, Chain Link
Amenities Available Ceiling-9+, Ceiling-Cathedral, Countertops-Laminate, Disposal, Dryer Hook Up Electric, Kitchen Island, Open Floor Plan, Porch Covered, Range/Oven Hook Up Gas, Main Floor Laundry
Waterfront No
Roof Type Asphalt,Shingle
Building
Lot Description Level, Water View
Story 2
Foundation Slab
Sewer City
Water City
Architectural Style Traditional
Structure Type Brick,Vinyl
New Construction No
Schools
Elementary Schools Rosa Parks-Edison
Middle Schools Perry Meridian
High Schools Perry Meridian
School District Msd Of Perry Township
Others
Financing Cash,Conventional,FHA,VA
Read Less Info
Want to know what your home might be worth? Contact us for a FREE valuation!

Our team is ready to help you sell your home for the highest possible price ASAP

IDX information provided by the Indiana Regional MLS
Bought with Mitra Kaviani • Griffin Realty Holdings LLC







