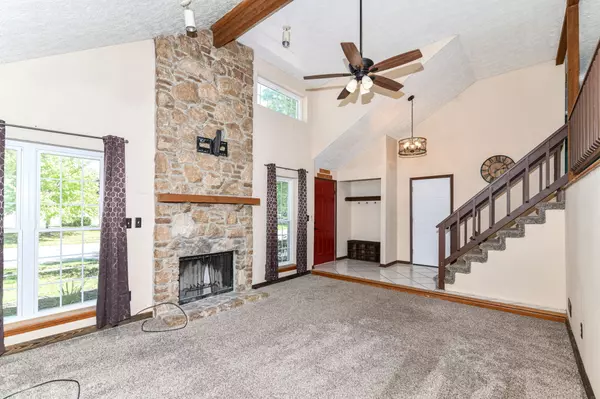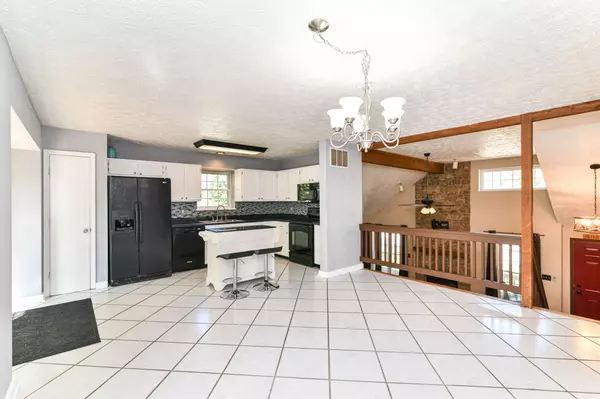$279,900
$284,900
1.8%For more information regarding the value of a property, please contact us for a free consultation.
4 Beds
2 Baths
1,752 SqFt
SOLD DATE : 12/11/2023
Key Details
Sold Price $279,900
Property Type Single Family Home
Sub Type Single Family Residence
Listing Status Sold
Purchase Type For Sale
Square Footage 1,752 sqft
Price per Sqft $159
Subdivision Hearthstone
MLS Listing ID 21946991
Sold Date 12/11/23
Bedrooms 4
Full Baths 2
HOA Fees $5/ann
HOA Y/N Yes
Year Built 1984
Tax Year 2021
Lot Size 9,583 Sqft
Acres 0.22
Property Description
CORNER LOT CHARMER in prime NE-side location under $300k! This 4 BD, 2 BA split level home w/curb appeal sits on 0.22 acres w/privacy fence, storage shed & deck. A grand fireplace & high ceilings welcome you in the living room. Open kitchen/dining area leads to elevated deck overlooking well-maintained backyard w/firepit. An ideal outdoor entertaining space! Downstairs level includes 3 BDs w/one large enough to serve as 2nd great room, playroom. etc. Two car garage includes attic entry w/partial flooring. Updates include lower BA, new roof/gutters, kitchen countertops, deck floor, siding & carpet. Quiet neighborhood close to Hamilton/Marion Co hot spots! Minutes from I-69 & I-465, popular restaurants, stores & entertainment. Welcome home!
Location
State IN
County Marion
Rooms
Basement Finished, Daylight/Lookout Windows
Interior
Interior Features Attic Pull Down Stairs, Vaulted Ceiling(s), Walk-in Closet(s), Handicap Accessible Interior, Eat-in Kitchen, Pantry
Heating Heat Pump, Electric
Cooling Central Electric
Fireplaces Number 1
Fireplaces Type Great Room, Woodburning Fireplce
Equipment Chair Lift, Smoke Alarm
Fireplace Y
Appliance Dishwasher, Dryer, Disposal, MicroHood, Electric Oven, Refrigerator, Washer, Electric Water Heater
Exterior
Exterior Feature Barn Mini
Garage Spaces 2.0
Parking Type Attached, Concrete, Garage Door Opener
Building
Story Tri-Level
Foundation Slab
Water Municipal/City
Architectural Style TraditonalAmerican
Structure Type Wood Siding
New Construction false
Schools
Elementary Schools Mary Evelyn Castle Elementary Sch
Middle Schools Belzer Middle School
High Schools Lawrence Central High School
School District Msd Lawrence Township
Others
HOA Fee Include Entrance Common,Maintenance
Ownership Mandatory Fee
Read Less Info
Want to know what your home might be worth? Contact us for a FREE valuation!

Our team is ready to help you sell your home for the highest possible price ASAP

© 2024 Listings courtesy of MIBOR as distributed by MLS GRID. All Rights Reserved.







