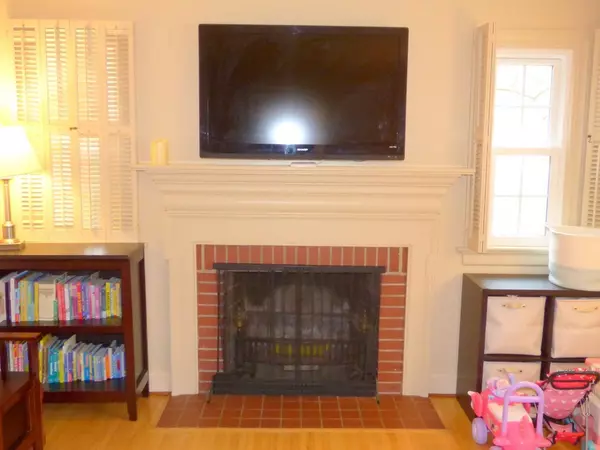$250,000
$250,000
For more information regarding the value of a property, please contact us for a free consultation.
3 Beds
1 Bath
1,740 SqFt
SOLD DATE : 12/07/2023
Key Details
Sold Price $250,000
Property Type Single Family Home
Sub Type Site-Built Home
Listing Status Sold
Purchase Type For Sale
Square Footage 1,740 sqft
Subdivision Wiebkes Homestead
MLS Listing ID 202340850
Sold Date 12/07/23
Style Two Story
Bedrooms 3
Full Baths 1
HOA Fees $2/ann
Abv Grd Liv Area 1,740
Total Fin. Sqft 1740
Year Built 1945
Annual Tax Amount $2,107
Tax Year 2023
Lot Size 7,405 Sqft
Property Description
Welcome to this fantastic 3-bedroom home located on a "pure Americana" street in the heart of Fort Wayne. Just steps away from Foster Park, Electric Works, the River Greenway, and all the excitement of Downtown living, this charming property offers a blend of modern comfort and timeless elegance. The living room and family room provide ample space for relaxation and entertainment. The home boasts recent upgrades, including a new roof and mostly new windows, ensuring both style and energy efficiency. A new central air unit and a fresh interior paint job were added in 2021, enhancing the comfort and aesthetics of the home. Enjoy the added touch of hardwood flooring and plantation shutters that add character and elegance to the space. The spacious kitchen includes all stainless steel appliances. This property offers a basement with plenty of storage space, a one-car garage for your convenience, and a lawn with sprinkler system to help with your green thumb. It's the best of city living near serene green spaces. Schedule a showing today!"
Location
State IN
County Allen County
Area Allen County
Direction From Rudisill or Broadway, go south on Old Mill Road, left on W Foster Parkway to house on right.
Rooms
Family Room 14 x 13
Basement Partial Basement, Unfinished
Dining Room 16 x 11
Kitchen Main, 12 x 12
Ensuite Laundry Basement
Interior
Laundry Location Basement
Heating Gas, Forced Air
Cooling Central Air
Flooring Hardwood Floors, Carpet, Tile
Fireplaces Number 1
Fireplaces Type Living/Great Rm, Wood Burning
Appliance Dishwasher, Microwave, Refrigerator, Washer, Dryer-Electric, Oven-Gas, Range-Gas, Water Heater Gas, Window Treatment-Blinds, Window Treatment-Shutters
Laundry Basement
Exterior
Exterior Feature Sidewalks
Garage Detached
Garage Spaces 1.0
Fence None
Amenities Available Ceiling Fan(s), Disposal, Dryer Hook Up Electric, Garage Door Opener, Near Walking Trail, Patio Open, Range/Oven Hook Up Gas, Formal Dining Room
Waterfront No
Roof Type Asphalt,Shingle
Building
Lot Description Level
Story 2
Foundation Partial Basement, Unfinished
Sewer City
Water City
Architectural Style Traditional
Structure Type Aluminum
New Construction No
Schools
Elementary Schools Harrison Hill
Middle Schools Kekionga
High Schools South Side
School District Fort Wayne Community
Others
Financing Cash,Conventional,FHA,VA
Read Less Info
Want to know what your home might be worth? Contact us for a FREE valuation!

Our team is ready to help you sell your home for the highest possible price ASAP

IDX information provided by the Indiana Regional MLS
Bought with Denise Shipley • Allure Properties LLC







