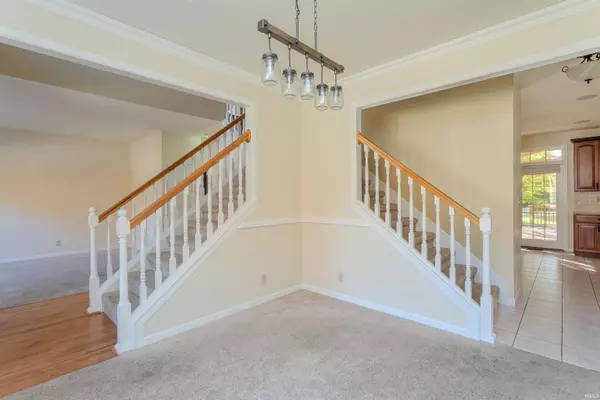$420,000
$449,900
6.6%For more information regarding the value of a property, please contact us for a free consultation.
5 Beds
4 Baths
3,287 SqFt
SOLD DATE : 12/05/2023
Key Details
Sold Price $420,000
Property Type Single Family Home
Sub Type Site-Built Home
Listing Status Sold
Purchase Type For Sale
Square Footage 3,287 sqft
Subdivision Hawks Nest
MLS Listing ID 202339104
Sold Date 12/05/23
Style Two Story
Bedrooms 5
Full Baths 3
Half Baths 1
Abv Grd Liv Area 2,304
Total Fin. Sqft 3287
Year Built 1999
Annual Tax Amount $3,686
Tax Year 2024
Lot Size 0.500 Acres
Property Description
Check out this great home on over 1/2 acre of partially wooded privacy in prestigious Hawks Nest. This 5 bedroom/ 3.5 bath home has it all inside AND outside. It is on a cul-da-sac, offers a new covered deck, and tons of options for entering. Inside it boasts a giant family room in the basement with a wet bar area, work out room, 5th bedroom, and full bath. The first two floors are bright and airy with custom designed windows and many other unique features that make this home so special. Top it off with the three car garage and you have it all. Come take a look!
Location
State IN
County Tippecanoe County
Area Tippecanoe County
Direction 43 North to 600 North/ Turn R on 600 North/ Turn L on Naschette Pkwy/ Turn R on Puerto Ln/ Turn L on Gallegos
Rooms
Family Room 14 x 29
Basement Full Basement, Partially Finished
Dining Room 11 x 12
Kitchen Main, 13 x 20
Ensuite Laundry Main
Interior
Laundry Location Main
Heating Gas, Forced Air
Cooling Central Air
Flooring Carpet, Tile
Fireplaces Number 1
Fireplaces Type Family Rm, Gas Log
Appliance Dishwasher, Microwave, Refrigerator, Washer, Window Treatments, Dryer-Gas, Play/Swing Set, Radon System, Range-Gas, Water Heater Gas
Laundry Main, 6 x 7
Exterior
Garage Attached
Garage Spaces 3.0
Fence Decorative, Partial, Pet Fence, Wood
Amenities Available 1st Bdrm En Suite, Attic Storage, Cable Available, Cable Ready, Ceiling-9+, Ceiling-Cathedral, Ceiling Fan(s), Ceilings-Vaulted, Closet(s) Walk-in, Countertops-Solid Surf, Court-Basketball, Deck Open, Detector-Smoke, Dryer Hook Up Gas, Foyer Entry, Garage Door Opener, Landscaped, Open Floor Plan, Patio Open, Range/Oven Hook Up Gas, Six Panel Doors, Twin Sink Vanity, Utility Sink, Stand Up Shower, Tub and Separate Shower, Tub/Shower Combination, Formal Dining Room, Main Floor Laundry, Washer Hook-Up, Garage Utilities
Waterfront No
Roof Type Shingle
Building
Lot Description Corner, Cul-De-Sac, Partially Wooded, 0-2.9999
Story 2
Foundation Full Basement, Partially Finished
Sewer City
Water City
Architectural Style Traditional
Structure Type Brick,Vinyl
New Construction No
Schools
Elementary Schools Battle Ground
Middle Schools Battle Ground
High Schools William Henry Harrison
School District Tippecanoe School Corp.
Others
Financing Cash,Conventional,FHA,VA
Read Less Info
Want to know what your home might be worth? Contact us for a FREE valuation!

Our team is ready to help you sell your home for the highest possible price ASAP

IDX information provided by the Indiana Regional MLS
Bought with Adriane Henderson • Raeco Realty







