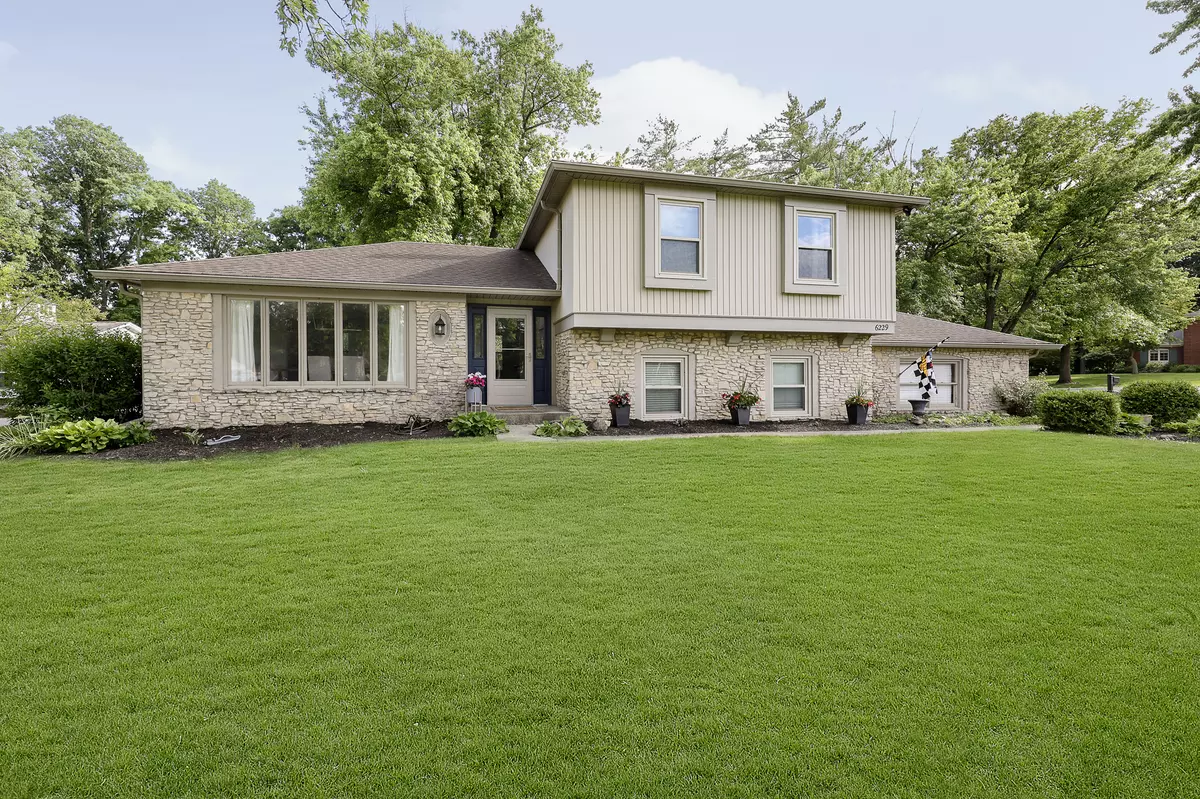$380,000
$380,000
For more information regarding the value of a property, please contact us for a free consultation.
4 Beds
3 Baths
2,501 SqFt
SOLD DATE : 12/05/2023
Key Details
Sold Price $380,000
Property Type Single Family Home
Sub Type Single Family Residence
Listing Status Sold
Purchase Type For Sale
Square Footage 2,501 sqft
Price per Sqft $151
Subdivision Avalon Hills
MLS Listing ID 21922830
Sold Date 12/05/23
Bedrooms 4
Full Baths 2
Half Baths 1
HOA Y/N No
Year Built 1969
Tax Year 2022
Lot Size 0.480 Acres
Acres 0.48
Property Description
Nestled in the heart of Indianapolis is a charming residence situated on a peaceful cul-de-sac. This inviting home effortlessly combines classic elegance with modern comfort, featuring spacious living areas, abundant natural light, and a thoughtfully designed layout. With its well-manicured landscaping and a quaint neighborhood setting, it offers a perfect retreat from the hustle and bustle of the city while remaining conveniently close to amenities. Whether you're enjoying the warmth of the fireplace or relaxing pool in the private backyard that overlooks Hillcrest Hole 5, this home welcomes you to experience a harmonious blend of style and tranquility in desirable Avalon Hills neighborhood. Updates include: kitchen remodel 2021, master bath remodel 2022, new A/C 2023, new flooring on main level 2021 + new light fixtures/ceiling fans throughout.
Location
State IN
County Marion
Rooms
Basement Finished
Main Level Bedrooms 1
Kitchen Kitchen Updated
Interior
Interior Features Attic Pull Down Stairs, Built In Book Shelves, Windows Thermal, Windows Vinyl, Eat-in Kitchen, Hi-Speed Internet Availbl, Pantry
Heating Forced Air, Gas
Cooling Central Electric
Fireplaces Number 1
Fireplaces Type Family Room, Gas Log, Masonry
Equipment Smoke Alarm
Fireplace Y
Appliance Dishwasher, Dryer, Disposal, Gas Water Heater, Microwave, Double Oven, Convection Oven, Electric Oven, Refrigerator, Warming Drawer, Washer
Exterior
Exterior Feature Barn Mini
Garage Spaces 2.0
Utilities Available Cable Connected, Gas
Parking Type Asphalt, Attached, Garage Door Opener, Rear/Side Entry, Heated
Building
Story Two
Foundation Block
Water Municipal/City
Architectural Style TraditonalAmerican
Structure Type Stone,Vinyl Siding
New Construction false
Schools
Elementary Schools Skiles Test Elementary School
Middle Schools Belzer Middle School
High Schools Lawrence Central High School
School District Msd Lawrence Township
Read Less Info
Want to know what your home might be worth? Contact us for a FREE valuation!

Our team is ready to help you sell your home for the highest possible price ASAP

© 2024 Listings courtesy of MIBOR as distributed by MLS GRID. All Rights Reserved.







