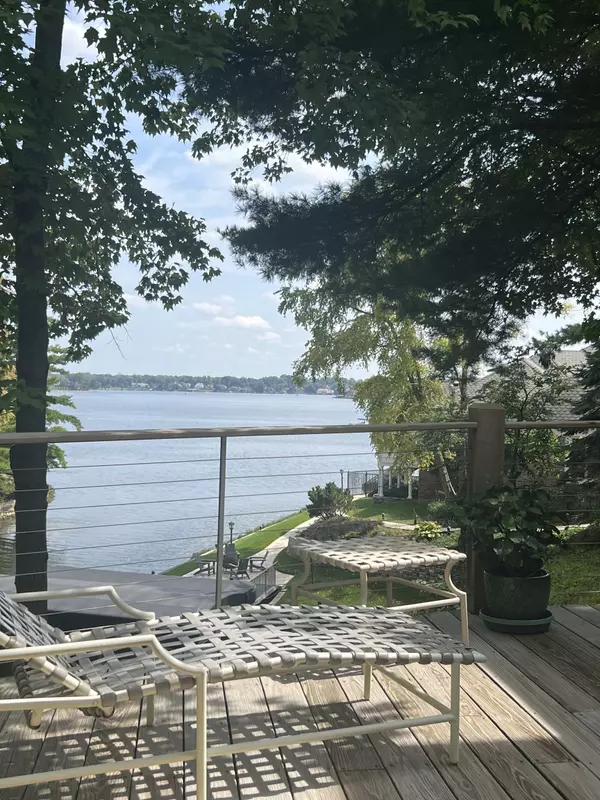$1,150,000
$1,150,000
For more information regarding the value of a property, please contact us for a free consultation.
4 Beds
4 Baths
4,404 SqFt
SOLD DATE : 12/01/2023
Key Details
Sold Price $1,150,000
Property Type Single Family Home
Sub Type Single Family Residence
Listing Status Sold
Purchase Type For Sale
Square Footage 4,404 sqft
Price per Sqft $261
Subdivision Masthead
MLS Listing ID 21942274
Sold Date 12/01/23
Bedrooms 4
Full Baths 2
Half Baths 2
HOA Fees $39/ann
HOA Y/N Yes
Year Built 1987
Tax Year 2022
Lot Size 0.290 Acres
Acres 0.29
Property Description
Custom built by seller. Pride in ownership. Beautiful views from front of home. Built in mind to have views of lake throughout the home.2x6 ext. walls. 3/4" Oak hdwds throughout. FP is gas but can use wood/heatilator. Huge primary bedroom w/WI closet, heated bath flrs, jetted tub, makeup area. 2 decks overlooking Geist. Tranquil setting. Oversized 2 car att garage w/epoxy flrs, $15,000 of cabinetry, workbench. 2nd 2 car detached garage w/epoxy flrs. Above det. garage is a 21x17 unfinished area that could be finished for addl bonus living space.(no plumbing) Private dead end street. 135 feet of lake frontage. Seawall w/new footings, built on land. Private dock and kayak dock. Water aerator. Generator. Ext paint '20. HVAC '18.
Location
State IN
County Hamilton
Rooms
Basement Finished
Kitchen Kitchen Updated
Interior
Interior Features Built In Book Shelves, Center Island, Entrance Foyer, Paddle Fan, Hardwood Floors, Hi-Speed Internet Availbl, Eat-in Kitchen, Pantry, Screens Complete, Supplemental Storage, Walk-in Closet(s)
Heating Forced Air, Gas
Cooling Central Electric
Fireplaces Number 1
Fireplaces Type Blower Fan, Gas Log, Great Room, Woodburning Fireplce
Equipment Generator, Smoke Alarm
Fireplace Y
Appliance Electric Cooktop, Dishwasher, Dryer, Disposal, Microwave, Double Oven, Refrigerator, Warming Drawer, Washer, Water Heater
Exterior
Garage Spaces 4.0
Utilities Available Cable Available, Electricity Connected, Gas, Sewer Connected, Water Connected
Waterfront true
View Y/N true
View Lake
Parking Type Attached, Detached, Concrete, Garage Door Opener, Guest Parking, Side Load Garage, Storage, Workshop in Garage
Building
Story Two
Foundation Concrete Perimeter
Water Municipal/City
Architectural Style TraditonalAmerican
Structure Type Brick
New Construction false
Schools
Elementary Schools Fall Creek Elementary School
Middle Schools Fall Creek Junior High
High Schools Hamilton Southeastern Hs
School District Hamilton Southeastern Schools
Others
Ownership Mandatory Fee
Read Less Info
Want to know what your home might be worth? Contact us for a FREE valuation!

Our team is ready to help you sell your home for the highest possible price ASAP

© 2024 Listings courtesy of MIBOR as distributed by MLS GRID. All Rights Reserved.







