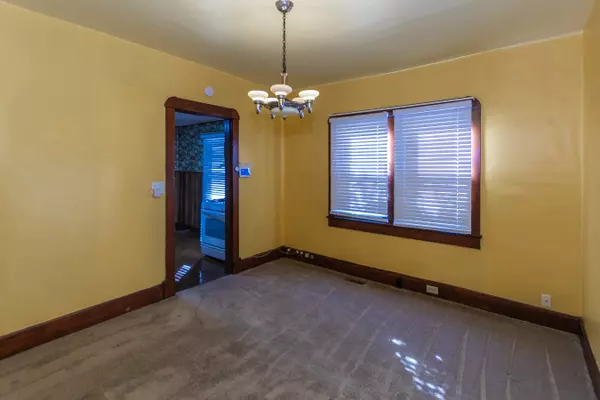$182,960
$220,000
16.8%For more information regarding the value of a property, please contact us for a free consultation.
5 Beds
2 Baths
3,238 SqFt
SOLD DATE : 11/29/2023
Key Details
Sold Price $182,960
Property Type Single Family Home
Sub Type Single Family Residence
Listing Status Sold
Purchase Type For Sale
Square Footage 3,238 sqft
Price per Sqft $56
Subdivision Kings Sub May Wasson & Cos
MLS Listing ID 21949739
Sold Date 11/29/23
Bedrooms 5
Full Baths 2
HOA Y/N No
Year Built 1955
Tax Year 2022
Lot Size 6,969 Sqft
Acres 0.16
Property Description
If these walls could talk they would tell you this 5 bedroom home was filled with love and laughter. Talk about good bones? This one has it. From the Primary bedroom downstairs, an office area additional bedroom and 2 full baths you will love the large dining room, and old fashioned kitchen with a second utility area off the kitchen this could be combined to make a larger kitchen. Years ago this was actually a second kitchen. Upstairs the rooms are massive and enjoy another sitting area, playroom, or make it a study and a full bathroom. There is a working furnace on the second floor and the main floor has it's own heating and cooling as well. The basement is utilized for more of a storage area, but could take on a second laundry room if needed. There is a laundry on the main level, and a large great room. The massive front porch could just be what you are missing next summer! The back yard is plenty big enough, and there is a storage shed, and get this a 3 car garage with a lift! If you are wanting to do just the right amount of work to make this diamond shine again this is your home! Close to Mass Ave, Irvington, and all your favorite downtown spots! What a great home, and an area that many are commuting to and from.
Location
State IN
County Marion
Rooms
Basement Crawl Space, Unfinished
Main Level Bedrooms 2
Kitchen Kitchen Country
Interior
Interior Features Hardwood Floors
Heating Dual
Cooling Central Electric
Fireplace Y
Appliance Gas Oven, Refrigerator
Exterior
Exterior Feature Barn Mini
Garage Spaces 3.0
Utilities Available Cable Available, Electricity Connected, Gas
Waterfront false
Parking Type Detached
Building
Story Two
Foundation Concrete Perimeter, Block
Water Municipal/City
Architectural Style TraditonalAmerican
Structure Type Vinyl Siding
New Construction false
Schools
Elementary Schools Thomas D Gregg School 15
High Schools Arsenal Technical High School
School District Indianapolis Public Schools
Read Less Info
Want to know what your home might be worth? Contact us for a FREE valuation!

Our team is ready to help you sell your home for the highest possible price ASAP

© 2024 Listings courtesy of MIBOR as distributed by MLS GRID. All Rights Reserved.







