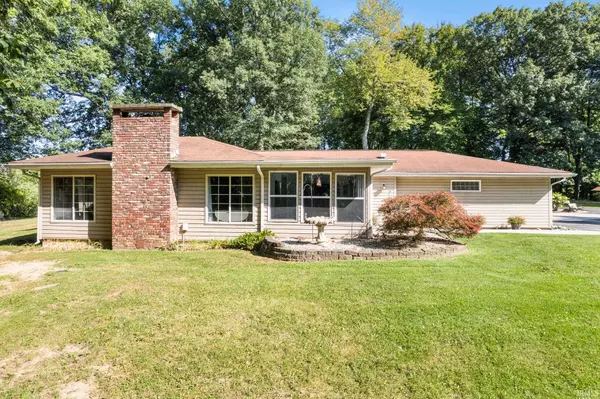$324,500
$324,500
For more information regarding the value of a property, please contact us for a free consultation.
3 Beds
2 Baths
2,584 SqFt
SOLD DATE : 11/22/2023
Key Details
Sold Price $324,500
Property Type Single Family Home
Sub Type Site-Built Home
Listing Status Sold
Purchase Type For Sale
Square Footage 2,584 sqft
Subdivision None
MLS Listing ID 202332418
Sold Date 11/22/23
Style One Story
Bedrooms 3
Full Baths 2
Abv Grd Liv Area 2,584
Total Fin. Sqft 2584
Year Built 1964
Annual Tax Amount $1,717
Tax Year 2024
Lot Size 2.000 Acres
Property Description
Check out this fabulous home that is back on the market with a new roof and water heater! Welcome home to this sprawling ranch on 2 beautiful acres just south of Warsaw! This is one of those homes that you can just feel the warmth and welcome that it offers. Beautiful enclosed porch with abundant natural lighting is the perfect spot to drink your morning coffee or afternoon tea. With 3(possibly 4) bedrooms, 2 bath and 2,582 sq ft you will find this home provides ample space for your needs. The spacious kitchen along with large living and dining room provides great space for entertaining. There is a bonus area that can be made into a family room, game room, mother-in-law suite, craft room, or whatever you want to make it! The generously sized primary bedroom has private door that opens out to the deck/hot tub area. Once outdoors you will fall in love with the wooded landscape that surrounds you with mature trees and lots of wildlife. There is a 3 car garage and large barn to help with your storage needs or to make a mancave. This property offers so many possibilities that you will not want to miss your opportunity to own this home Motivated Seller!
Location
State IN
County Kosciusko County
Area Kosciusko County
Direction State Road 15 south to 400 S. Turn and go east approximately 1 1/4 mile to property.
Rooms
Basement Crawl
Dining Room 16 x 12
Kitchen Main, 16 x 14
Ensuite Laundry Main
Interior
Laundry Location Main
Heating Gas, Forced Air, Heat Pump
Cooling Central Air
Fireplaces Number 1
Fireplaces Type Living/Great Rm, Gas Log
Appliance Dishwasher, Microwave, Refrigerator, Washer, Dryer-Electric, Range-Gas, Water Heater Gas, Water Softener-Owned
Laundry Main
Exterior
Garage Detached
Garage Spaces 3.0
Amenities Available Hot Tub/Spa, Built-In Bookcase, Closet(s) Walk-in, Crown Molding, Deck Open, Dryer Hook Up Electric, Garage Door Opener, Patio Open, Porch Enclosed, Range/Oven Hook Up Gas, Tub/Shower Combination, Main Level Bedroom Suite, Formal Dining Room, Main Floor Laundry, Washer Hook-Up
Waterfront No
Building
Lot Description Partially Wooded, Rolling, 0-2.9999
Story 1
Foundation Crawl
Sewer Septic
Water Well
Architectural Style Ranch
Structure Type Vinyl
New Construction No
Schools
Elementary Schools Claypool
Middle Schools Edgewood
High Schools Warsaw
School District Warsaw Community
Others
Financing Cash,Conventional,FHA
Read Less Info
Want to know what your home might be worth? Contact us for a FREE valuation!

Our team is ready to help you sell your home for the highest possible price ASAP

IDX information provided by the Indiana Regional MLS
Bought with Teresa Bakehorn • Our House Real Estate







