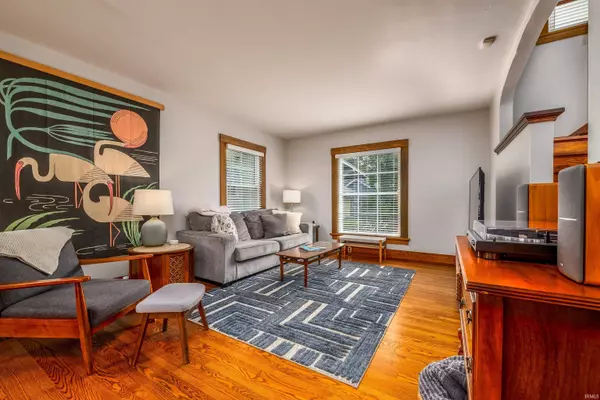$215,000
$220,000
2.3%For more information regarding the value of a property, please contact us for a free consultation.
3 Beds
2 Baths
1,234 SqFt
SOLD DATE : 11/24/2023
Key Details
Sold Price $215,000
Property Type Single Family Home
Sub Type Site-Built Home
Listing Status Sold
Purchase Type For Sale
Square Footage 1,234 sqft
Subdivision Southwood Park
MLS Listing ID 202333585
Sold Date 11/24/23
Style Two Story
Bedrooms 3
Full Baths 1
Half Baths 1
Abv Grd Liv Area 1,234
Total Fin. Sqft 1234
Year Built 1926
Annual Tax Amount $1,951
Tax Year 2022
Lot Size 5,488 Sqft
Property Description
***SOUTHWOOD PARK LIVING AT ITS FINEST*** Step into your dream home in the heart of Southwood Park! Located in the coveted '07, you'll enjoy walks to Foster Park, entertainment at the Clyde Theater, and easy biking downtown. Recent updates include newer central air (2016), water heater (2019), and all new windows with blinds (2020), ensuring modern comfort and efficiency. Gutter guards (2018) keep maintenance a breeze. Inside, admire the stunning wood floors in the living and dining areas. Solid wood graces the stairs and trim work. The backyard is a fenced oasis with a delightful patio, perfect for entertaining. But wait, there's more! Your home has been transformed with a full bathroom and kitchen remodel! Revel in a new rear entry door (Mar '22), fresh paint (Jan '22), and a chic bathroom update (Feb '22), featuring new floors, vanity, toilet, and a stylish backsplash. The kitchen shines with new cabinets, quartz countertops, and a suite of new appliances installed (Jun '22), including a microwave, dishwasher, washer, dryer and garbage disposal. This is your opportunity to own a piece of Southwood Park!
Location
State IN
County Allen County
Area Allen County
Direction Clinton to Rudisill to Indiana to Maxine
Rooms
Basement Full Basement, Unfinished
Dining Room 12 x 10
Kitchen Main, 11 x 9
Ensuite Laundry Lower
Interior
Laundry Location Lower
Heating Gas, Forced Air
Cooling Central Air
Flooring Hardwood Floors, Tile
Appliance Dishwasher, Microwave, Refrigerator, Washer, Dryer-Electric, Range-Gas
Laundry Lower
Exterior
Garage Detached
Garage Spaces 1.0
Fence Partial, Chain Link
Amenities Available Countertops-Stone, Disposal, Dryer Hook Up Electric, Eat-In Kitchen, Landscaped, Natural Woodwork, Near Walking Trail, Patio Open, Porch Covered, Range/Oven Hook Up Gas, Formal Dining Room, Washer Hook-Up, Custom Cabinetry
Waterfront No
Roof Type Asphalt,Shingle
Building
Lot Description Level
Story 2
Foundation Full Basement, Unfinished
Sewer City
Water City
Architectural Style Traditional
Structure Type Aluminum,Brick
New Construction No
Schools
Elementary Schools Harrison Hill
Middle Schools Miami
High Schools South Side
School District Fort Wayne Community
Others
Financing Cash,Conventional,FHA,VA
Read Less Info
Want to know what your home might be worth? Contact us for a FREE valuation!

Our team is ready to help you sell your home for the highest possible price ASAP

IDX information provided by the Indiana Regional MLS
Bought with Charity Middleton • Noll Team Real Estate







