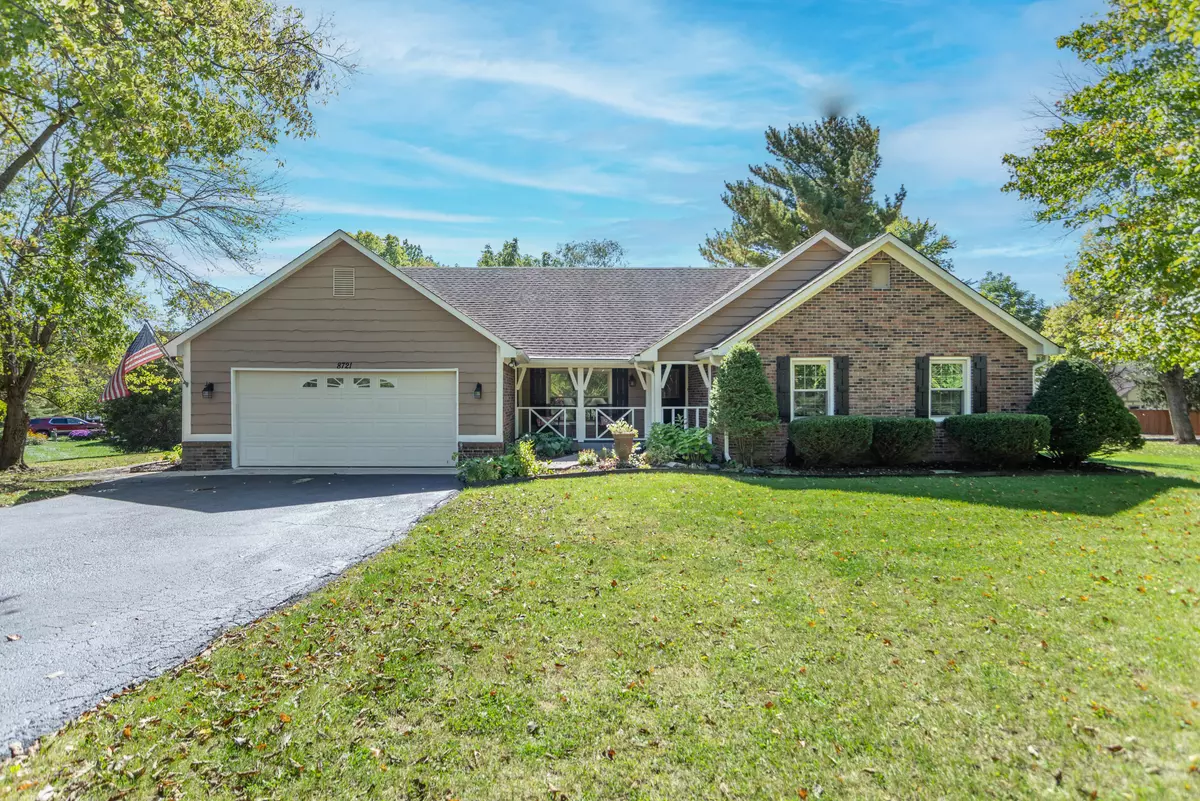$360,000
$359,000
0.3%For more information regarding the value of a property, please contact us for a free consultation.
3 Beds
4 Baths
2,750 SqFt
SOLD DATE : 11/27/2023
Key Details
Sold Price $360,000
Property Type Single Family Home
Sub Type Single Family Residence
Listing Status Sold
Purchase Type For Sale
Square Footage 2,750 sqft
Price per Sqft $130
Subdivision No Subdivision
MLS Listing ID 21947457
Sold Date 11/27/23
Bedrooms 3
Full Baths 2
Half Baths 2
HOA Y/N No
Year Built 1979
Tax Year 2021
Lot Size 0.590 Acres
Acres 0.59
Property Description
This a stunning ranch home on 0.59 acres! This spacious 3 bedroom has 4 bathrooms, vaulted ceilings & a finished basement totaling almost 2,800 sq ft. Inside, the upgraded kitchen features stunning granite countertops and a Kinetico drinking water system & a fresh coat of paint, making meal prep a joy. The primary bedroom has an updated walk-in tile shower & double sinks. The finished basement is a versatile space with a cozy fireplace insert, a wet bar, a convenient half bath & another private space that could be used as an office or bonus room. As you step outside you'll appreciate the beauty of the yard with mature trees & a low maintenance composite deck. The paved driveway adds both convenience & curb appeal which was recently sealed for longevity. Top rated schools. Immediate possession at closing!
Location
State IN
County Marion
Rooms
Basement Finished, Finished Ceiling, Finished Walls, Partial, Storage Space, Sump Pump w/Backup
Main Level Bedrooms 3
Kitchen Kitchen Some Updates
Interior
Interior Features Attic Access, Attic Pull Down Stairs, Cathedral Ceiling(s), Entrance Foyer, Paddle Fan, Hardwood Floors, Hi-Speed Internet Availbl, Eat-in Kitchen, Network Ready, Pantry
Heating Forced Air, Heat Pump
Cooling Central Electric
Fireplaces Number 1
Fireplaces Type Basement, Insert, Free Standing
Equipment Radon System, Smoke Alarm
Fireplace Y
Appliance Dishwasher, Dryer, Electric Water Heater, Disposal, MicroHood, Electric Oven, Refrigerator, Washer, Water Purifier, Water Softener Owned
Exterior
Exterior Feature Barn Mini
Garage Spaces 2.0
Utilities Available Electricity Connected, Gas, Septic System, Well
Waterfront false
Parking Type Attached
Building
Story One
Foundation Concrete Perimeter
Water Private Well
Architectural Style Ranch
Structure Type Brick,Cedar
New Construction false
Schools
School District Franklin Township Com Sch Corp
Read Less Info
Want to know what your home might be worth? Contact us for a FREE valuation!

Our team is ready to help you sell your home for the highest possible price ASAP

© 2024 Listings courtesy of MIBOR as distributed by MLS GRID. All Rights Reserved.







