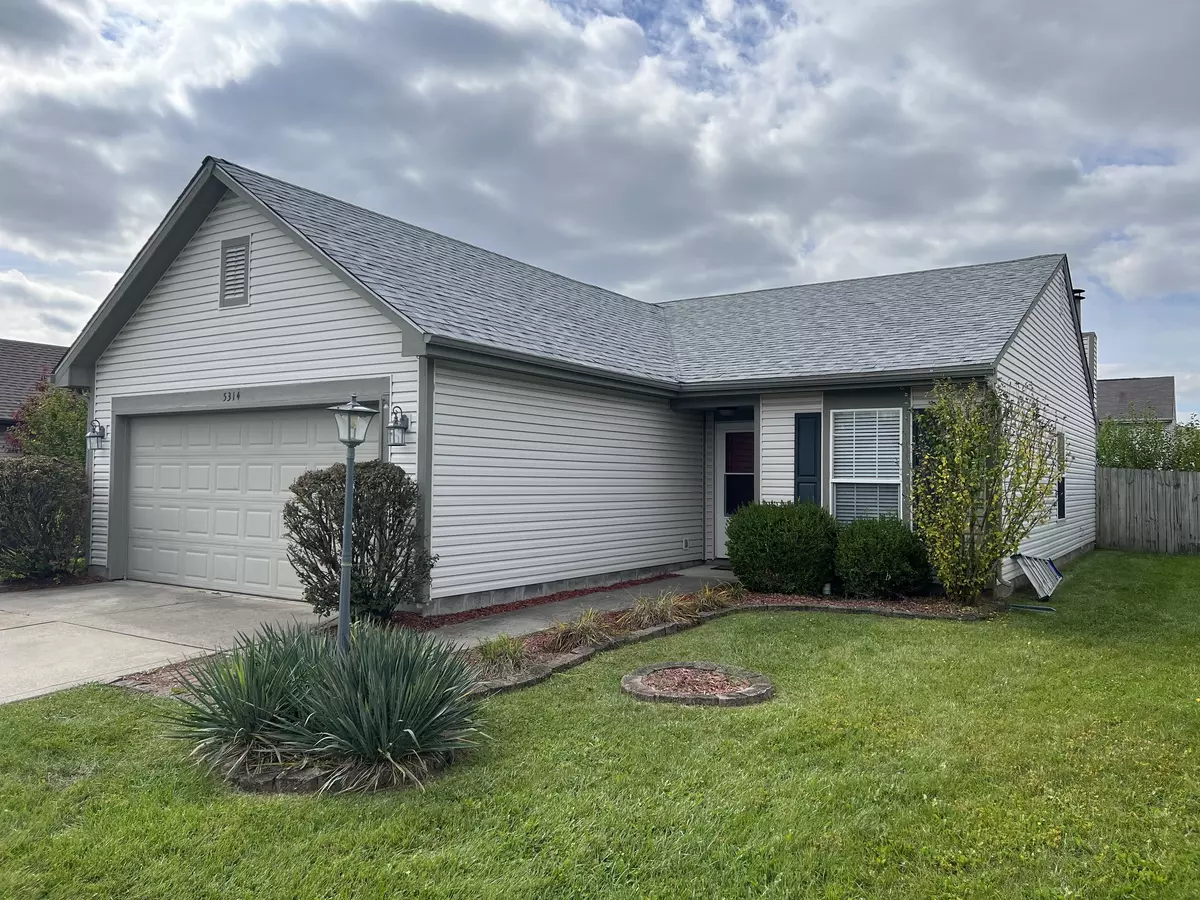$235,000
$231,900
1.3%For more information regarding the value of a property, please contact us for a free consultation.
3 Beds
2 Baths
1,196 SqFt
SOLD DATE : 11/21/2023
Key Details
Sold Price $235,000
Property Type Single Family Home
Sub Type Single Family Residence
Listing Status Sold
Purchase Type For Sale
Square Footage 1,196 sqft
Price per Sqft $196
Subdivision Thompson Park
MLS Listing ID 21939869
Sold Date 11/21/23
Bedrooms 3
Full Baths 2
HOA Fees $12
HOA Y/N Yes
Year Built 1999
Tax Year 2022
Lot Size 6,011 Sqft
Acres 0.138
Property Description
Brand New Roof and closing costs/rate buydown offered! New LVP flooring and fresh paint throughout. As you enter, you'll be greeted by the spacious living/dining room with vaulted ceilings, a wood burning fireplace and an abundance of natural light. The passthrough window in the kitchen allows you to hold conversations with family or guests you may be hosting. The primary bedroom is a true retreat, featuring vaulted ceilings and a large walk-in closet. The two additional bedrooms offer plenty of space for a growing family or home office. Hang out on the oversized concrete patio while enjoying the privacy of your own fully fenced back yard. Welcome home!
Location
State IN
County Marion
Rooms
Main Level Bedrooms 3
Interior
Interior Features Vaulted Ceiling(s), Eat-in Kitchen
Heating Heat Pump
Cooling Central Electric
Fireplaces Number 1
Fireplaces Type Living Room, Woodburning Fireplce
Equipment Not Applicable
Fireplace Y
Appliance Dishwasher, Disposal, MicroHood, Electric Oven, Refrigerator, Electric Water Heater
Exterior
Garage Spaces 2.0
Utilities Available Electricity Connected, Sewer Connected, Water Connected
Parking Type Attached
Building
Story One
Foundation Slab
Water Municipal/City
Architectural Style Ranch
Structure Type Vinyl With Brick
New Construction false
Schools
High Schools Franklin Central High School
School District Franklin Township Com Sch Corp
Others
HOA Fee Include ParkPlayground
Ownership Mandatory Fee
Read Less Info
Want to know what your home might be worth? Contact us for a FREE valuation!

Our team is ready to help you sell your home for the highest possible price ASAP

© 2024 Listings courtesy of MIBOR as distributed by MLS GRID. All Rights Reserved.







