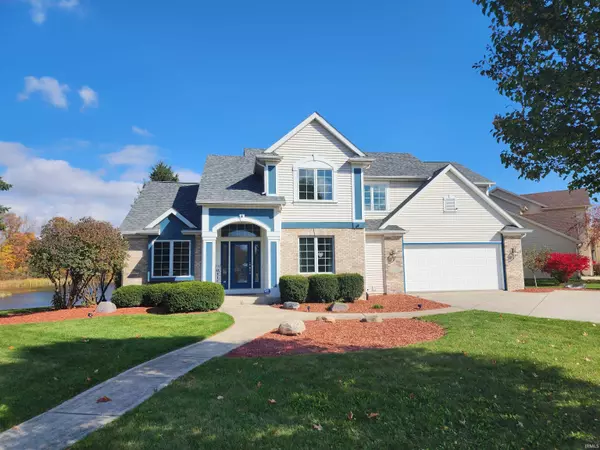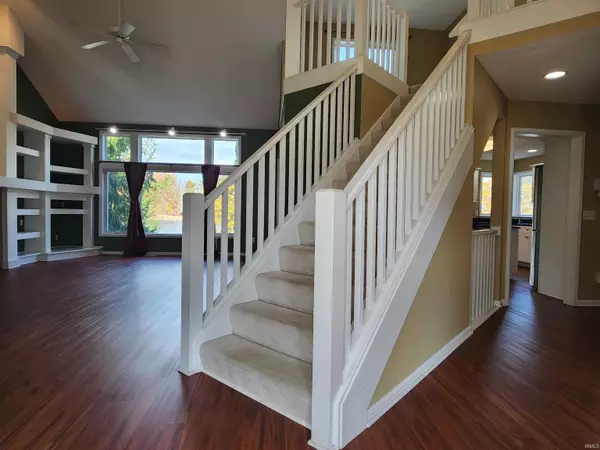$388,000
$388,000
For more information regarding the value of a property, please contact us for a free consultation.
4 Beds
4 Baths
3,258 SqFt
SOLD DATE : 11/24/2023
Key Details
Sold Price $388,000
Property Type Single Family Home
Sub Type Site-Built Home
Listing Status Sold
Purchase Type For Sale
Square Footage 3,258 sqft
Subdivision Coves At Westlakes
MLS Listing ID 202339675
Sold Date 11/24/23
Style Two Story
Bedrooms 4
Full Baths 2
Half Baths 2
HOA Fees $20/ann
Abv Grd Liv Area 2,200
Total Fin. Sqft 3258
Year Built 1997
Annual Tax Amount $4,122
Tax Year 2023
Lot Size 0.307 Acres
Property Description
**OFFER RECEIVED. All offers due by 1:00pm today (Monday 10/30).** Looking for a home in the award winning SWAC School System…Look no further! This 4 bedroom, 4 bath home with stunning views offers a lot. As you walk in you will notice the wall of windows overlooking the pond, with a secluded backyard with a firepit that is inviting for entertaining! The open floor plan boasts a ventless fireplace, formal dining room, updated eat-in kitchen with granite countertops and white cabinetry, center island, walk-in pantry and newer kitchen appliances. French doors lead into the office/den with built-in bookshelves. The upper level of this home offers a master suite with walk-in closet, large jetted tub, separate walk-in tiled shower, a loft, 2 good sized bedrooms and a full bath with oversized bath/shower combo. On the lower level there is a finished daylight basement with a possible 4th bedroom which the current owner used as a gym, and a half bath. Huge entertainment/theater room with wet bar for all your entertaining needs. Oversized 2 ½ car garage with electrical for generator, running water for utility sink and loads of attic storage. Scuttle in the master closet goes over most of the upstairs (shaped like a ‘P’). If you are looking for walking trails, close to shopping/dining and a secluded feel with neighborhood amenities this a great opportunity in a great location. Matterport virtual walk-through available.
Location
State IN
County Allen County
Area Allen County
Direction From Homestead Road, turn onto Westlakes Dr. The home is on your left at the first corner.
Rooms
Basement Daylight, Finished
Dining Room 12 x 12
Kitchen Main, 14 x 11
Ensuite Laundry Main
Interior
Laundry Location Main
Heating Gas, Forced Air
Cooling Central Air
Fireplaces Number 1
Fireplaces Type Living/Great Rm, Ventless
Appliance Dishwasher, Microwave, Refrigerator, Washer, Dryer-Electric, Range-Electric, Water Softener-Owned
Laundry Main, 8 x 5
Exterior
Exterior Feature Sidewalks
Garage Attached
Garage Spaces 2.0
Fence None
Amenities Available Hot Tub/Spa, 1st Bdrm En Suite, Alarm System-Security, Attic Pull Down Stairs, Attic Storage, Built-In Speaker System, Built-In Bookcase, Built-In Home Theatre, Ceiling-9+, Closet(s) Walk-in, Countertops-Stone, Deck Open, Disposal, Dryer Hook Up Electric, Eat-In Kitchen, Firepit, Foyer Entry, Garage Door Opener, Jet Tub, Generator Ready, Kitchen Island, Landscaped, Near Walking Trail, Open Floor Plan, Pantry-Walk In, Patio Open, Range/Oven Hook Up Elec, Wet Bar, Tub and Separate Shower, Tub/Shower Combination, Main Level Bedroom Suite, Formal Dining Room, Main Floor Laundry
Waterfront Yes
Waterfront Description Pond
Roof Type Asphalt,Shingle
Building
Lot Description Corner, Waterfront
Story 2
Foundation Daylight, Finished
Sewer City
Water City
Architectural Style Traditional
Structure Type Brick,Vinyl
New Construction No
Schools
Elementary Schools Aboite
Middle Schools Woodside
High Schools Homestead
School District Msd Of Southwest Allen Cnty
Others
Financing Cash,Conventional,FHA,VA
Read Less Info
Want to know what your home might be worth? Contact us for a FREE valuation!

Our team is ready to help you sell your home for the highest possible price ASAP

IDX information provided by the Indiana Regional MLS
Bought with Bradley Noll • Noll Team Real Estate







