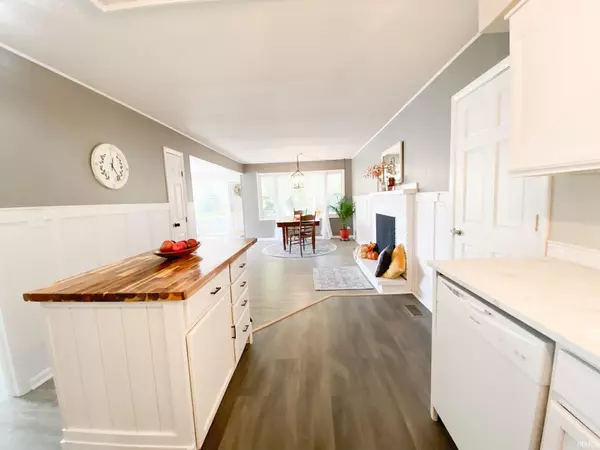$159,900
$159,900
For more information regarding the value of a property, please contact us for a free consultation.
3 Beds
2 Baths
1,455 SqFt
SOLD DATE : 11/22/2023
Key Details
Sold Price $159,900
Property Type Single Family Home
Sub Type Site-Built Home
Listing Status Sold
Purchase Type For Sale
Square Footage 1,455 sqft
Subdivision Green Manor
MLS Listing ID 202339724
Sold Date 11/22/23
Style One Story
Bedrooms 3
Full Baths 2
Abv Grd Liv Area 1,455
Total Fin. Sqft 1455
Year Built 1973
Annual Tax Amount $2,062
Tax Year 2023
Lot Size 7,405 Sqft
Property Description
So fresh and new! This beautiful ranch has a great floor plan with gorgeous kitchen complete with all new appliances and island open to dining room with decorative fireplace mantle, wainscotting and large picture window and spacous living room. You can easily work from home with a private office/den or guest room. The primary suite has a private bath with double vanity and walk in shower. The two additional bedrooms share a bathroom with tub and new fixtures. Other features include new Pella windows in the bedrooms and bathrooms, new 50 year roof in 2021, new Furnace & CA 2019, and new water heater in 2019. Move in ready!
Location
State IN
County Grant County
Area Grant County
Direction From Main St in Gas City, turn North on 1st St, turn right (east) on North H St, turn right on Chestnut, turn right on Ash Lane.
Rooms
Basement Crawl
Dining Room 17 x 11
Kitchen Main, 10 x 8
Ensuite Laundry Main
Interior
Laundry Location Main
Heating Gas, Forced Air
Cooling Central Air
Flooring Vinyl
Fireplaces Type None
Appliance Dishwasher, Microwave, Washer, Range-Electric, Water Heater Electric
Laundry Main
Exterior
Fence Chain Link
Amenities Available 1st Bdrm En Suite, Countertops-Laminate, Dryer Hook Up Electric, Open Floor Plan, Patio Open, Porch Covered, Storm Doors, Twin Sink Vanity, Stand Up Shower, Tub/Shower Combination, Formal Dining Room, Washer Hook-Up
Waterfront No
Roof Type Asphalt
Building
Lot Description 0-2.9999
Story 1
Foundation Crawl
Sewer City
Water City
Architectural Style Ranch
Structure Type Brick,Vinyl
New Construction No
Schools
Elementary Schools Westview/Northview
Middle Schools R J Basket
High Schools Mississinewa
School District Mississinewa Community School Corp.
Others
Financing Conventional,FHA,USDA,VA
Read Less Info
Want to know what your home might be worth? Contact us for a FREE valuation!

Our team is ready to help you sell your home for the highest possible price ASAP

IDX information provided by the Indiana Regional MLS
Bought with Kerri Mitchener • Howell Realty Group, LLC







