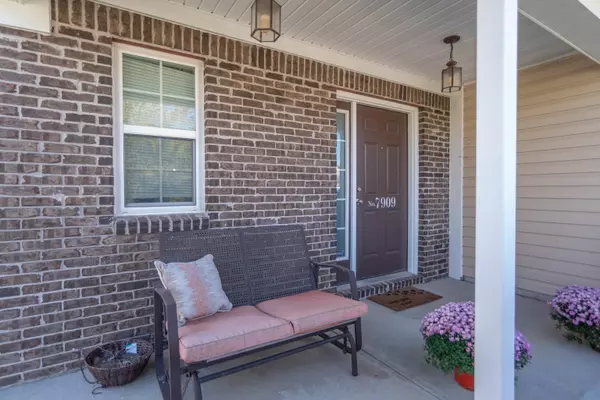$317,000
$309,900
2.3%For more information regarding the value of a property, please contact us for a free consultation.
4 Beds
3 Baths
2,442 SqFt
SOLD DATE : 11/20/2023
Key Details
Sold Price $317,000
Property Type Single Family Home
Sub Type Single Family Residence
Listing Status Sold
Purchase Type For Sale
Square Footage 2,442 sqft
Price per Sqft $129
Subdivision Wildcat Run
MLS Listing ID 21947134
Sold Date 11/20/23
Bedrooms 4
Full Baths 2
Half Baths 1
HOA Fees $31/ann
HOA Y/N Yes
Year Built 2009
Tax Year 2021
Lot Size 8,276 Sqft
Acres 0.19
Property Description
Take a look at this amazing 4 bedroom and 2.5 bathroom in a great neighborhood. Inside you will find all the space you need for entertaining in the main living areas and still plenty of space in the bedrooms for your own personal space to relax! Speaking of relaxing, you will love this master bathroom with its double sinks to have your own space as well as the option of a bathtub to soak in or a shower to get your day started quickly. The true gem of this home however is the backyard. Immediately after walking outside you will see a custom patio with a built in fire pit and your very own hot tub all in the seclusion of your fully fenced in backyard with a privacy fence!
Location
State IN
County Marion
Interior
Interior Features Attic Pull Down Stairs, Vaulted Ceiling(s), Walk-in Closet(s), Screens Complete, Supplemental Storage, Windows Thermal, Eat-in Kitchen, Entrance Foyer, Pantry, Programmable Thermostat
Heating Forced Air, Electric
Cooling Central Electric
Equipment Security Alarm Paid, Smoke Alarm
Fireplace Y
Appliance Dishwasher, Electric Water Heater, Microwave, Electric Oven, Refrigerator
Exterior
Exterior Feature Outdoor Fire Pit
Garage Spaces 2.0
Parking Type Attached, Concrete, Garage Door Opener
Building
Story Two
Foundation Slab
Water Municipal/City
Architectural Style TraditonalAmerican
Structure Type Vinyl With Brick
New Construction false
Schools
High Schools Franklin Central High School
School District Franklin Township Com Sch Corp
Others
HOA Fee Include Association Home Owners,Entrance Common,Maintenance,Nature Area,ParkPlayground
Ownership Mandatory Fee
Read Less Info
Want to know what your home might be worth? Contact us for a FREE valuation!

Our team is ready to help you sell your home for the highest possible price ASAP

© 2024 Listings courtesy of MIBOR as distributed by MLS GRID. All Rights Reserved.







