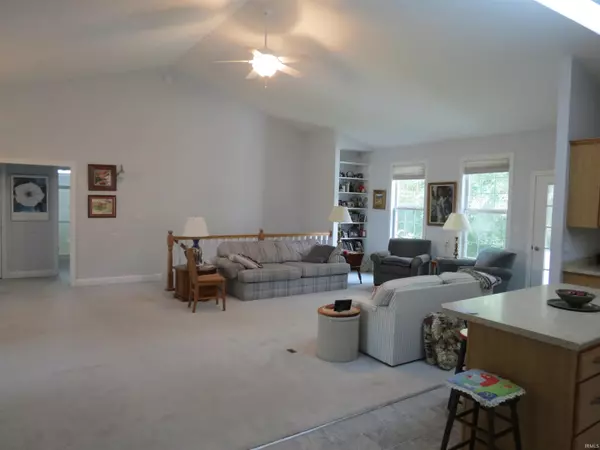$385,000
$400,000
3.8%For more information regarding the value of a property, please contact us for a free consultation.
5 Beds
3 Baths
3,424 SqFt
SOLD DATE : 11/17/2023
Key Details
Sold Price $385,000
Property Type Single Family Home
Sub Type Site-Built Home
Listing Status Sold
Purchase Type For Sale
Square Footage 3,424 sqft
Subdivision Hawks Nest
MLS Listing ID 202334316
Sold Date 11/17/23
Style One Story
Bedrooms 5
Full Baths 3
Abv Grd Liv Area 2,074
Total Fin. Sqft 3424
Year Built 2005
Annual Tax Amount $3,270
Tax Year 2023
Lot Size 0.370 Acres
Property Description
A hidden beauty with everything you are looking for! Ranch home with a walk out basement, open floor plan, gourmet kitchen with island, 1st floor en-suite with walk-in closet, 5 bedrooms, 3 full baths, finished basement with a 32x23 family room, fireplace, workshop and more. This home offers room for an office and workout room. Enclosed porch off of great room overlooking a beautiful back yard. This is an one owner house and it shows it. Close to Purdue.
Location
State IN
County Tippecanoe County
Area Tippecanoe County
Direction SR 43 North, right on 600 N, left on Naschette, right on Puerto, left on Gallegos.
Rooms
Family Room 32 x 23
Basement Walk-Out Basement
Dining Room 14 x 13
Kitchen Main, 22 x 11
Ensuite Laundry Main
Interior
Laundry Location Main
Heating Gas, Forced Air
Cooling Central Air
Flooring Carpet
Fireplaces Number 1
Fireplaces Type One
Appliance Dishwasher, Microwave, Refrigerator, Window Treatments, Water Heater Gas, Water Softener-Owned
Laundry Main
Exterior
Garage Attached
Garage Spaces 2.0
Amenities Available 1st Bdrm En Suite, Ceiling-9+, Ceiling-Cathedral, Ceiling Fan(s), Disposal, Eat-In Kitchen, Kitchen Island, Open Floor Plan, Patio Covered, Porch Enclosed, Workshop, Main Level Bedroom Suite, Formal Dining Room, Main Floor Laundry
Waterfront No
Roof Type Asphalt
Building
Lot Description Partially Wooded
Story 1
Foundation Walk-Out Basement
Sewer City
Water City
Architectural Style Ranch
Structure Type Brick,Vinyl
New Construction No
Schools
Elementary Schools Battle Ground
Middle Schools Battle Ground
High Schools William Henry Harrison
School District Tippecanoe School Corp.
Read Less Info
Want to know what your home might be worth? Contact us for a FREE valuation!

Our team is ready to help you sell your home for the highest possible price ASAP

IDX information provided by the Indiana Regional MLS
Bought with Michael Sims • Redlow Group







