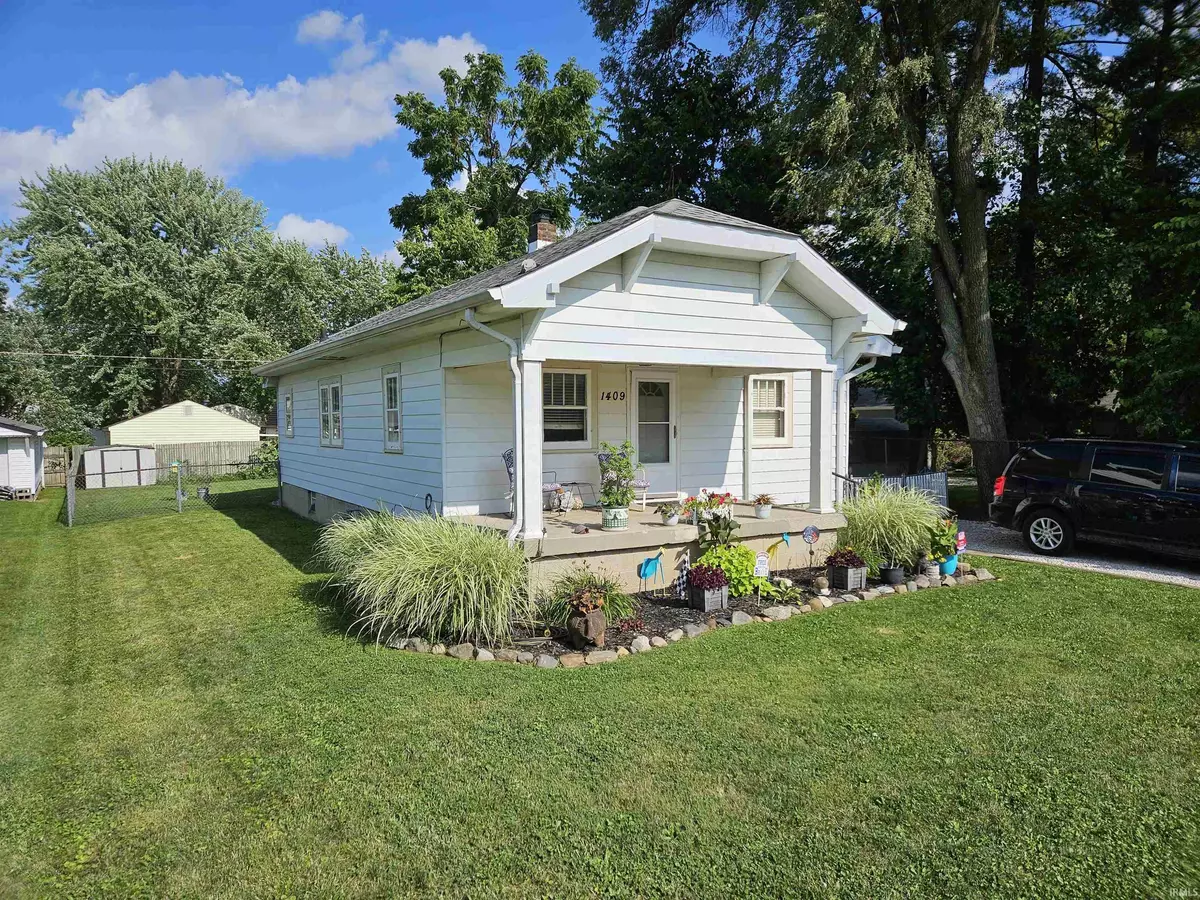$160,000
$160,000
For more information regarding the value of a property, please contact us for a free consultation.
2 Beds
1 Bath
970 SqFt
SOLD DATE : 11/14/2023
Key Details
Sold Price $160,000
Property Type Single Family Home
Sub Type Site-Built Home
Listing Status Sold
Purchase Type For Sale
Square Footage 970 sqft
Subdivision None
MLS Listing ID 202328650
Sold Date 11/14/23
Style One Story
Bedrooms 2
Full Baths 1
Abv Grd Liv Area 970
Total Fin. Sqft 970
Year Built 1920
Annual Tax Amount $602
Tax Year 2021
Lot Size 6,534 Sqft
Property Description
Nestled within a tranquil and inviting neighborhood, this charming Craftsman-style home exudes timeless elegance and offers a comfortable living experience that embodies the essence of cozy living. With two bedrooms, one bath, and a versatile basement, this residence presents a harmonious blend of classic design and modern convenience. As you approach the residence, the allure of its Craftsman architecture becomes immediately apparent. A welcoming front porch beckons you to pause and enjoy. Step inside, and you'll be greeted by an interior thoughtfully designed to maximize comfort and functionality. The open layout seamlessly connects the living area to the dining space, creating an ideal setting for both casual meals and intimate gatherings. The kitchen, adorned with white cabinetry and modern appliances, is a testament to the marriage of aesthetics and practicality. From here, access to the fenced backyard is a seamless transition, extending the living space and providing an outdoor oasis for relaxation and recreation. The fenced yard ensures privacy, making it an ideal canvas for gardening, play, or hosting gatherings. Retreat to the sanctuary of two well-proportioned bedrooms, each offering a tranquil haven for rest and rejuvenation. Descend to the basement level, where endless possibilities await. This versatile space can be transformed into a home office, a creative studio, a fitness center, --the choice is yours. Situated on a peaceful dead-end street with convenient access to local amenities, schools, and parks, the location strikes a harmonious balance between tranquility and convenience.
Location
State IN
County Marion County
Area Marion County
Direction From I-465 & West Washington St, East to first stop light, veer right onto Morris St. Turn first right on Whitcomb Ave follow towards end of street, home will be on the left.
Rooms
Basement Full Basement
Dining Room 12 x 12
Kitchen Main, 16 x 8
Ensuite Laundry Basement
Interior
Laundry Location Basement
Heating Gas
Cooling Central Air
Appliance Refrigerator, Range-Electric, Water Heater Gas
Laundry Basement
Exterior
Amenities Available Dryer Hook Up Electric, Eat-In Kitchen, Porch Covered, Tub/Shower Combination, Washer Hook-Up
Waterfront No
Building
Lot Description Level, 0-2.9999
Story 1
Foundation Full Basement
Sewer City
Water City
Structure Type Aluminum
New Construction No
Schools
Elementary Schools Maplewood
Middle Schools Lynhurst
High Schools Ben Davis
School District Msd Of Wayne Township
Others
Financing Cash,Conventional,FHA,USDA
Read Less Info
Want to know what your home might be worth? Contact us for a FREE valuation!

Our team is ready to help you sell your home for the highest possible price ASAP

IDX information provided by the Indiana Regional MLS
Bought with BLOOM NonMember • NonMember BL







