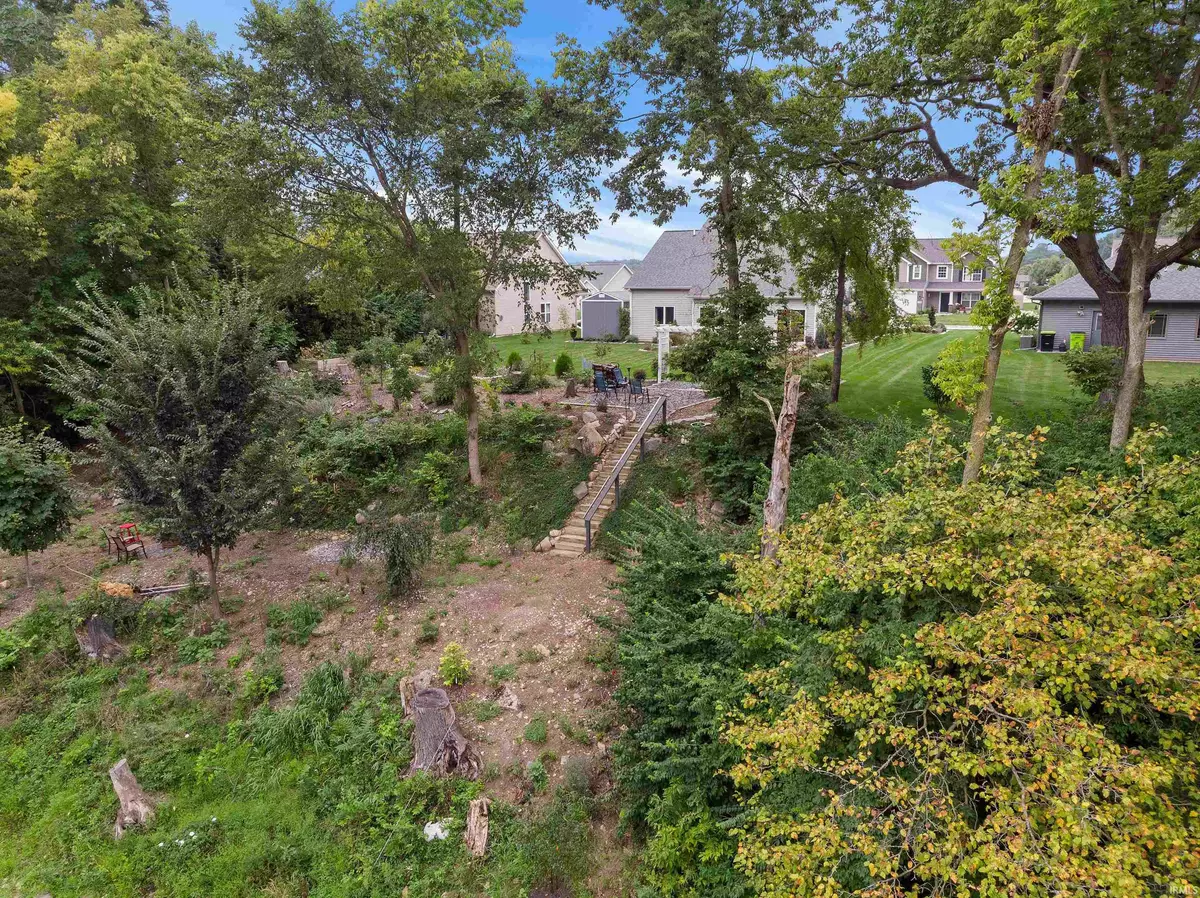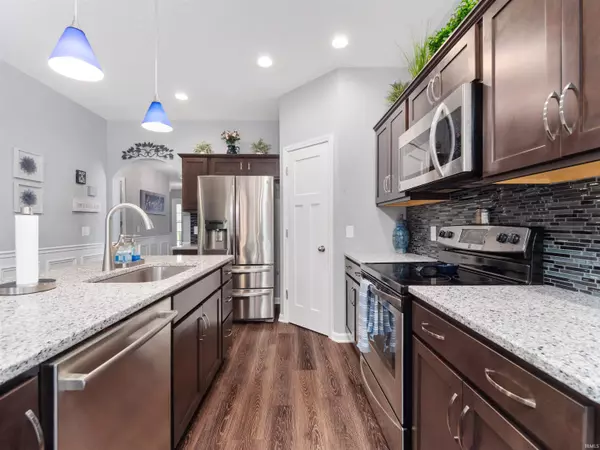$350,000
$350,000
For more information regarding the value of a property, please contact us for a free consultation.
4 Beds
3 Baths
2,273 SqFt
SOLD DATE : 11/10/2023
Key Details
Sold Price $350,000
Property Type Single Family Home
Sub Type Site-Built Home
Listing Status Sold
Purchase Type For Sale
Square Footage 2,273 sqft
Subdivision Indian Ridge On The Wabash
MLS Listing ID 202332665
Sold Date 11/10/23
Style Two Story
Bedrooms 4
Full Baths 2
Half Baths 1
HOA Fees $4/ann
Abv Grd Liv Area 2,273
Total Fin. Sqft 2273
Year Built 2017
Annual Tax Amount $2,749
Tax Year 2023
Lot Size 0.420 Acres
Property Description
** Seller has accepted an offer. Will continue to allow showings and consider backup offers. ** Located in Indian Ridge, this stunning Lancia home is an upgraded Trenton II model, offering a perfect blend of elegance and functionality. With four bedrooms, three bathrooms, and a host of upgrades, it’s designed to provide comfort and style. As you enter, you'll be welcomed by a grand entryway adorned with wainscoting, setting the tone for the rest of the home. The open concept living room, kitchen, and dining room create a seamless flow, making it ideal for both everyday living and entertaining. The kitchen features an island, cabinets and pantry for lots of storage, and quartz countertops with appliances included. The dining area features wainscoting, adding an element of classic charm, open to the living room featuring a wood plank wall and vinyl plank flooring. Sliding doors lead you to the stone patio surrounded by custom landscaping, including a mini arboretum and stairs that gently descend to the river below. This outdoor oasis is perfect for entertaining guests or simply unwinding in a serene setting. The main level ensuite is spacious and inviting with walk-in closet, bathroom beadboard accents, blue pearl granite top vanity and walk-in shower with glass doors. The main level also features a convenient half bath with grass cloth wallpaper and blue pearl granite top vanity, adding a touch of sophistication. French doors lead to the home office, offering privacy and a functional workspace. Main level laundry room has shiplap accents and a folding station, making chores a breeze. Throughout the home, seeded glass lighting fixtures add a touch of elegance and ambiance. Upstairs, the large loft area is ideal for a variety of uses and is accompanied by three additional bedrooms and bathroom. This home comes equipped with modern amenities including a smart thermostat, Ring doorbell, and option for a home security system. Pet owners will appreciate the underground electric fence to keep your furry friends safe and secure. With the three-car garage and shed for additional storage, this home is a perfect blend of style, convenience, and outdoor beauty, offering a truly comfortable and inviting living experience.
Location
State IN
County Huntington County
Area Huntington County
Direction Take Etna Avenue to intersection of Waterworks Road and Ash Street. Turn onto Ash. At entrance to Indian Ridge Subdivision, turn onto Miami Trail. Home is located on the left.
Rooms
Basement Slab
Dining Room 12 x 12
Kitchen Main, 12 x 11
Ensuite Laundry Main
Interior
Laundry Location Main
Heating Gas, Forced Air
Cooling Central Air
Flooring Carpet, Vinyl
Fireplaces Type None
Appliance Dishwasher, Microwave, Refrigerator, Washer, Window Treatments, Range-Electric, Water Heater Gas, Water Softener-Owned
Laundry Main, 9 x 5
Exterior
Garage Attached
Garage Spaces 3.0
Fence Invisible
Amenities Available Ceiling Fan(s), Chair Rail, Closet(s) Walk-in, Countertops-Stone, Disposal, Firepit, Foyer Entry, Garage Door Opener, Kitchen Island, Landscaped, Open Floor Plan, Patio Open, Porch Covered, Main Level Bedroom Suite, Main Floor Laundry
Waterfront No
Waterfront Description River
Roof Type Shingle
Building
Lot Description Water View
Story 2
Foundation Slab
Sewer City
Water City
Structure Type Vinyl,Wood
New Construction No
Schools
Elementary Schools Horace Mann
Middle Schools Riverview
High Schools Huntington North
School District Huntington County Community
Read Less Info
Want to know what your home might be worth? Contact us for a FREE valuation!

Our team is ready to help you sell your home for the highest possible price ASAP

IDX information provided by the Indiana Regional MLS
Bought with Samuel Slater • F.C. Tucker Fort Wayne







