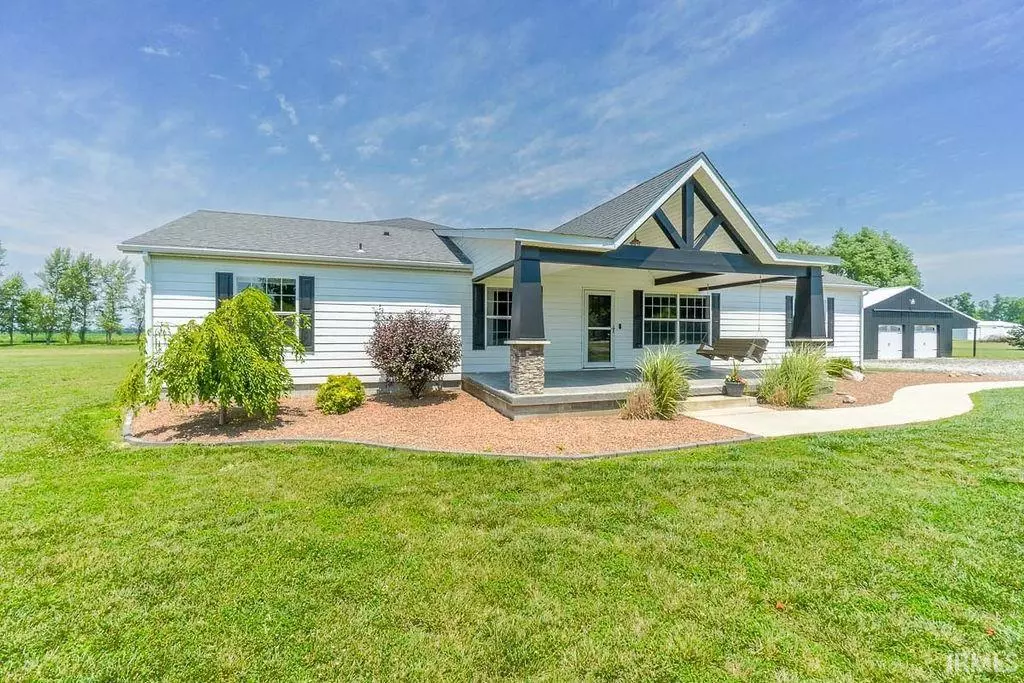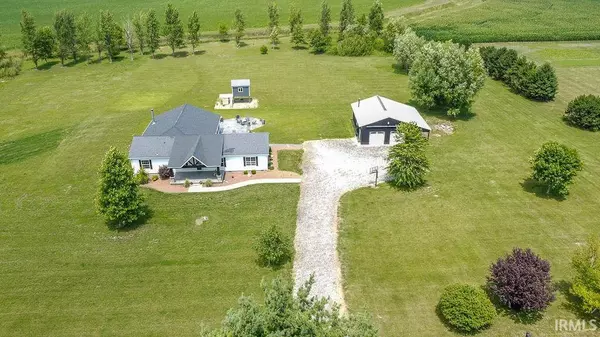$477,000
$477,000
For more information regarding the value of a property, please contact us for a free consultation.
5 Beds
3 Baths
3,782 SqFt
SOLD DATE : 11/06/2023
Key Details
Sold Price $477,000
Property Type Single Family Home
Sub Type Site-Built Home
Listing Status Sold
Purchase Type For Sale
Square Footage 3,782 sqft
Subdivision None
MLS Listing ID 202330214
Sold Date 11/06/23
Style One Story
Bedrooms 5
Full Baths 2
Half Baths 1
Abv Grd Liv Area 2,882
Total Fin. Sqft 3782
Year Built 2006
Annual Tax Amount $683
Tax Year 2023
Lot Size 3.260 Acres
Property Description
Beautiful country home in northern Tipton County. The house sits on 3.26 acres. It is conveniently located 6 miles north of Tipton with easy access to Tipton and Kokomo. It has a large back yard with a large stamped concrete patio and firepit. New siding in 2020 with an added addition. New Geothermal HVAC system, water heater, water softener and pressure tank in 2020. The house has a split floor plan with 3 bedrooms on one end and the master on the opposite. The 5th bedroom is located in the basement. The basement has a storage room as well as a large living area. The kitchen appliances are included. There is a walk in pantry with base cabinets and wood shelving. The laundry room has plenty of storage as well as a folding table. The living room is 26x36 with a vaulted ceiling and a wood burning fire place. There is a 30x40 barn with space for 2 vehicles and a large loft for storage. The house was professionally cleaned from top to bottom and move in ready.
Location
State IN
County Tipton County
Area Tipton County
Direction From SR 26 turn south onto SR 19. Then west onto 400 N. Property is first house on the north side.
Rooms
Family Room 19 x 12
Basement Partial Basement
Dining Room 13 x 12
Kitchen Main, 16 x 12
Ensuite Laundry Main
Interior
Laundry Location Main
Heating Geothermal
Cooling Geothermal
Fireplaces Number 1
Fireplaces Type Living/Great Rm, Wood Burning
Appliance Dishwasher, Microwave, Refrigerator, Kitchen Exhaust Hood, Play/Swing Set, Range-Electric, Sump Pump, Water Heater Electric, Water Softener-Owned, Basketball Goal
Laundry Main, 8 x 5
Exterior
Garage Detached
Garage Spaces 2.0
Amenities Available Breakfast Bar, Ceiling-Cathedral, Closet(s) Walk-in, Disposal, Dryer Hook Up Electric, Firepit, Pantry-Walk In, Patio Open, Porch Covered, Split Br Floor Plan, Main Level Bedroom Suite, Great Room, Main Floor Laundry
Waterfront No
Building
Lot Description Level
Story 1
Foundation Partial Basement
Sewer Septic
Water Well
Structure Type Wood
New Construction No
Schools
Elementary Schools Tri Central
Middle Schools Tri-Central
High Schools Tri-Central
School District Tri-Central
Read Less Info
Want to know what your home might be worth? Contact us for a FREE valuation!

Our team is ready to help you sell your home for the highest possible price ASAP

IDX information provided by the Indiana Regional MLS
Bought with Realtor NonMember MEIAR • Compass







