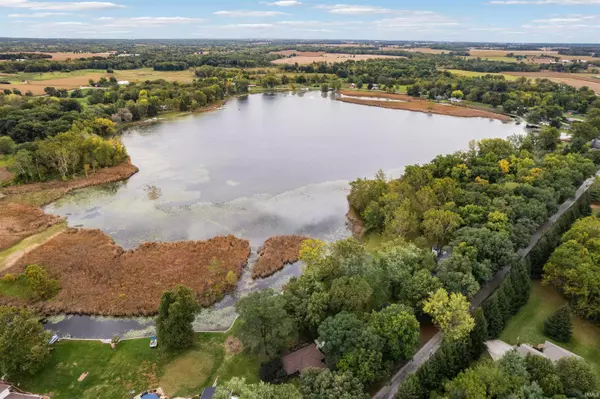$285,000
$284,900
For more information regarding the value of a property, please contact us for a free consultation.
2 Beds
2 Baths
1,610 SqFt
SOLD DATE : 11/03/2023
Key Details
Sold Price $285,000
Property Type Single Family Home
Sub Type Site-Built Home
Listing Status Sold
Purchase Type For Sale
Square Footage 1,610 sqft
Subdivision Aubee Naubee
MLS Listing ID 202336991
Sold Date 11/03/23
Style One Story
Bedrooms 2
Full Baths 2
Abv Grd Liv Area 1,610
Total Fin. Sqft 1610
Year Built 1943
Annual Tax Amount $3,367
Tax Year 2023
Lot Size 0.300 Acres
Property Description
Experience the rare opportunity of owning 100 feet of lakefront property on the picturesque Crystal Lake! This fully furnished waterfront home is ready for you to move in and enjoy. With over 1,600 square feet of finished living space, a spacious living room, a well-designed split bedroom floor plan, and a generously sized waterside deck, this home provides ample room for hosting summer and holiday guests. The kitchen, tucked away with its charming character, complements the overall aesthetics of the home. Throughout most of the house, you'll find knotty pine that adds a rustic touch, and the great room with fireplace, dining area, and three-season room offer breathtaking views of the lake. The master bedroom is spacious and features an updated bathroom with a tiled walk-in shower for your comfort and convenience. For additional storage, the unfinished basement serves as a mechanical storage room and provides ample space for all your lake-related equipment and toys. Come and tour this beautiful home and its serene setting, where mature trees create a captivating entrance from the road. This is a unique opportunity to own a well-appointed waterfront retreat at Crystal Lake.
Location
State IN
County Kosciusko County
Area Kosciusko County
Zoning Unknown
Direction From Warsaw, take Lake St onto Old US 30 to Atwood. Turn Left on Harrison St, turn right at the stop Sign, turn left on CR 700 W, R on Snyder Rd and follow to sign.
Rooms
Basement Crawl, Partial Basement, Walk-Out Basement, Unfinished
Dining Room 14 x 12
Kitchen Main, 11 x 11
Ensuite Laundry Main
Interior
Laundry Location Main
Heating Gas, Forced Air
Cooling Central Air
Flooring Carpet, Vinyl, Other
Fireplaces Number 1
Fireplaces Type Gas Log, One
Appliance Dishwasher, Refrigerator, Washer, Dryer-Electric, Kitchen Exhaust Hood, Range-Gas, Water Softener-Owned
Laundry Main
Exterior
Garage Attached
Garage Spaces 2.0
Fence None
Amenities Available 1st Bdrm En Suite, Ceiling Fan(s), Ceilings-Vaulted, Deck Open, Dryer Hook Up Gas/Elec, Landscaped, Porch Enclosed, Range/Oven Hook Up Gas, Split Br Floor Plan, Stand Up Shower, Main Level Bedroom Suite, Formal Dining Room, Main Floor Laundry, Washer Hook-Up
Waterfront Yes
Waterfront Description Lake
Roof Type Shingle
Building
Lot Description Partially Wooded, Waterfront, 0-2.9999
Story 1
Foundation Crawl, Partial Basement, Walk-Out Basement, Unfinished
Sewer Septic
Water Well
Architectural Style Traditional
Structure Type Vinyl
New Construction No
Schools
Elementary Schools Mentone
Middle Schools Tippe Valley
High Schools Tippe Valley
School District Tippecanoe Valley
Others
Financing Cash,Conventional,FHA,VA
Read Less Info
Want to know what your home might be worth? Contact us for a FREE valuation!

Our team is ready to help you sell your home for the highest possible price ASAP

IDX information provided by the Indiana Regional MLS
Bought with Julie Hall • Patton Hall Real Estate







