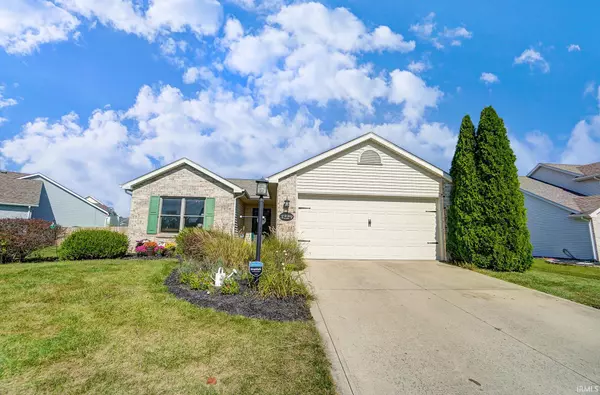$237,500
$240,000
1.0%For more information regarding the value of a property, please contact us for a free consultation.
3 Beds
2 Baths
1,403 SqFt
SOLD DATE : 11/02/2023
Key Details
Sold Price $237,500
Property Type Single Family Home
Sub Type Site-Built Home
Listing Status Sold
Purchase Type For Sale
Square Footage 1,403 sqft
Subdivision Walnut Springs
MLS Listing ID 202336351
Sold Date 11/02/23
Style One Story
Bedrooms 3
Full Baths 2
HOA Fees $30/ann
Abv Grd Liv Area 1,403
Total Fin. Sqft 1403
Year Built 2005
Annual Tax Amount $2,646
Tax Year 2023
Lot Size 0.280 Acres
Property Description
Welcome Home... to split bedroom, ranch style living with a semi-open floor plan located in Walnut Springs in the SWAC school system. Your 1400 square foot, 3 bedroom and 2 full bath home has a generous fenced yard. From the curved sidewalk gardens to the front of the home you will enter the foyer, with a coat closet. You will enjoy the electric fireplace with its traditional style mantle located on the main wall in the cathedral ceilinged great room. This flows into the large eating area with its sliding glass door out to the back yard. Your kitchen has an angled peninsula area that is open to the great room. In 2018 the kitchen appliances were replaced. On your way from the kitchen to your 2-car garage, you will find the laundry room and a double door pantry (1/2 could you be turned into a back door closet if you like). Off the nook you will find the large owners ensuite with an 8 x 9 walk-in closet and a nice tub/shower bathroom. Your 2 additional bedrooms are nicely sized at 13 x 11, and both have big closets. In the last 5 years flooring, painting, appliances, fireplace, some lights, and fencing is new.
Location
State IN
County Allen County
Area Allen County
Direction East of W County Line Rd S and west of W Hamilton Rd. Turn S off Covington Rd into Walnut Springs (Shallowbrook). Follow Shallowbrook all the way to the curve, just past Butterbough. House will be on the left.
Rooms
Family Room 0 x 0
Basement Slab
Dining Room 0 x 0
Kitchen Main, 11 x 10
Ensuite Laundry Main
Interior
Laundry Location Main
Heating Gas, Forced Air
Cooling Central Air
Fireplaces Number 1
Fireplaces Type Living/Great Rm
Appliance Dishwasher, Microwave, Refrigerator, Washer, Window Treatments, Dryer-Electric, Ice Maker, Range-Electric
Laundry Main, 7 x 9
Exterior
Garage Attached
Garage Spaces 2.0
Fence Wood
Amenities Available 1st Bdrm En Suite, Attic Pull Down Stairs, Ceiling-Cathedral, Ceiling Fan(s), Closet(s) Walk-in, Foyer Entry, Garage Door Opener, Open Floor Plan, Patio Open, Tub/Shower Combination
Waterfront No
Building
Lot Description Level
Story 1
Foundation Slab
Sewer City
Water City
Architectural Style Ranch
Structure Type Brick,Vinyl
New Construction No
Schools
Elementary Schools Covington
Middle Schools Woodside
High Schools Homestead
School District Msd Of Southwest Allen Cnty
Others
Financing Cash,Conventional,FHA,VA
Read Less Info
Want to know what your home might be worth? Contact us for a FREE valuation!

Our team is ready to help you sell your home for the highest possible price ASAP

IDX information provided by the Indiana Regional MLS
Bought with Emily Ewing • North Eastern Group Realty







