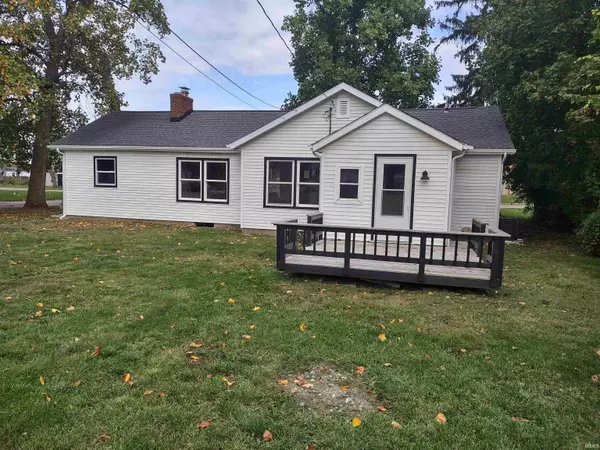$215,000
$200,000
7.5%For more information regarding the value of a property, please contact us for a free consultation.
3 Beds
2 Baths
1,214 SqFt
SOLD DATE : 10/31/2023
Key Details
Sold Price $215,000
Property Type Single Family Home
Sub Type Site-Built Home
Listing Status Sold
Purchase Type For Sale
Square Footage 1,214 sqft
Subdivision None
MLS Listing ID 202336916
Sold Date 10/31/23
Style One Story
Bedrooms 3
Full Baths 2
Abv Grd Liv Area 1,214
Total Fin. Sqft 1214
Year Built 1948
Annual Tax Amount $2,332
Tax Year 2023
Lot Size 10,454 Sqft
Property Description
OPEN HOUSE ** TUESDAY OCTOBER 10TH, 2023 ** 5PM TO 7PM *** This is not a flip, it is a stunning remodel and well executed rehab. 2/3 bedrooms, 1.5 baths, move in ready. See list of improvements. Open living concept, kitchen, kitchen and living room all focused on a gas log fireplace. ! car attached garage, but who needs a car because Walgreens, Kroger, Oak and Alley, Yamato are all steps away. Downtown Warsaw and The Village in Winona are within long walks or short bike trips away. Revived hardwood flooring in the main bedrooms and living room. Easy care floating laminate in the balance of the home. All new HVAC and water heater. Almost full basement for hobbies, crafts, storage, play space, poker night, etc. If you have been looking for a "No Projects, move ready home in Warsaw" HERE IT IS.
Location
State IN
County Kosciusko County
Area Kosciusko County
Zoning R1
Direction Center Street to Argonne Road, south to Market Street, West to 2402 E Market Street, Home on the south side of the road
Rooms
Basement Cellar, Partial Basement
Dining Room 18 x 14
Kitchen Main, 18 x 14
Ensuite Laundry Main
Interior
Laundry Location Main
Heating Forced Air
Cooling Central Air
Flooring Hardwood Floors, Laminate
Fireplaces Number 1
Fireplaces Type Living/Great Rm, Gas Log, Vented
Appliance Dishwasher, Microwave, Refrigerator, Range-Gas, Water Heater Electric
Laundry Main, 3 x 6
Exterior
Garage Attached
Garage Spaces 1.0
Waterfront No
Roof Type Asphalt
Building
Lot Description Level
Story 1
Foundation Cellar, Partial Basement
Sewer City
Water Private
Architectural Style Ranch
Structure Type Aluminum,Asphalt,Vinyl
New Construction No
Schools
Elementary Schools Lincoln
Middle Schools Lakeview
High Schools Warsaw
School District Warsaw Community
Read Less Info
Want to know what your home might be worth? Contact us for a FREE valuation!

Our team is ready to help you sell your home for the highest possible price ASAP

IDX information provided by the Indiana Regional MLS
Bought with Brian Peterson • Brian Peterson Real Estate







