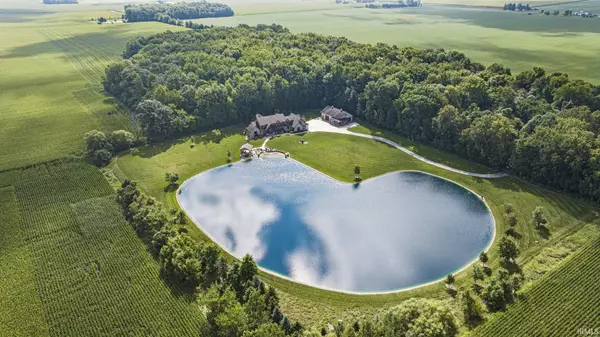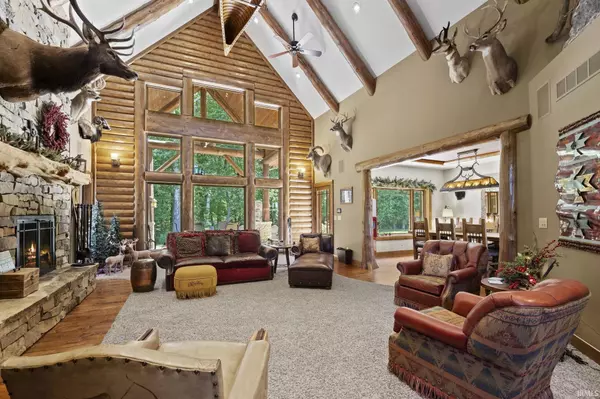$1,250,000
$1,250,000
For more information regarding the value of a property, please contact us for a free consultation.
4 Beds
4 Baths
7,715 SqFt
SOLD DATE : 11/02/2023
Key Details
Sold Price $1,250,000
Property Type Single Family Home
Sub Type Site-Built Home
Listing Status Sold
Purchase Type For Sale
Square Footage 7,715 sqft
Subdivision None
MLS Listing ID 202332397
Sold Date 11/02/23
Style Two and Half Story
Bedrooms 4
Full Baths 3
Half Baths 1
Abv Grd Liv Area 5,319
Total Fin. Sqft 7715
Year Built 2010
Annual Tax Amount $6,575
Tax Year 2023
Lot Size 14.000 Acres
Property Description
This luxury lodge style home will make you feel like you’ve been transported to your own private retreat. Every detail has been carefully planned to make this home truly a one-of-a-kind. Perfectly situated on 14 acres you will enjoy 6 acres of woods, a 3-acre stocked pond and plenty of privacy. The moment you walk in the door you are greeted by the breath-taking view. Your most difficult decision will be where to spend your time; relaxing in front of the large stone fireplace, pampering yourself in the spa-like master bathroom or preparing a decadent meal in your gourmet kitchen. Maybe you’d like to enjoy a glass of wine on your covered patio with outdoor fireplace or unwind with a movie in your private home theater. Invite guests over and spend time in the outdoor pavilion overlooking the pond. There are so many ways to enjoy this home, you will feel like you are on vacation. As if the home isn’t enough, you will also have an additional 4,200sqft barn complete with a climate-controlled wood shed, workshop, bathroom, and 2nd level. This home is so feature rich that they can’t all be included in this description. Please see the attached document that highlights many of these features. This home needs to be seen in person to truly appreciate it.
Location
State IN
County Wells County
Area Wells County
Direction From W 124, turn onto N 100 W. The driveway will be on the right side of the road.
Rooms
Family Room 21 x 19
Basement Full Basement
Dining Room 15 x 14
Kitchen Main, 19 x 18
Ensuite Laundry Main
Interior
Laundry Location Main
Heating Wood, Geothermal
Cooling Central Air, Geothermal
Flooring Hardwood Floors, Carpet, Concrete, Tile, Stone
Fireplaces Number 4
Fireplaces Type Extra Rm, Family Rm, Living/Great Rm, Rec Rm, 1st Bdrm, Gas Log, Wood Burning, Basement, Three +, Gas Starter, Fireplace Insert, Free Standing, Vented, Ventless, Other
Appliance Dishwasher, Microwave, Refrigerator, Window Treatments, Air Purifier/Air Filter, Cooktop-Gas, Dehumidifier, Freezer, Humidifier, Ice Maker, Indoor Grill, Iron Filter-Well Water, Kitchen Exhaust Downdraft, Kitchen Exhaust Hood, Oven-Built-In, Oven-Convection, Oven-Double, Oven-Electric, Range-Gas, Satellite Equipment, Sump Pump, Sump Pump+Battery Backup, Water Filtration System, Water Heater Electric, Water Softener-Owned, Window Treatment-Blinds, Gazebo
Laundry Main, 13 x 11
Exterior
Exterior Feature Cabana, Cable TV Antenna, Common TV Antenna, Exercise Room, Horse Facilities, Laundry Facilities, Security, Sidewalks
Garage Attached
Garage Spaces 3.0
Amenities Available 1st Bdrm En Suite, ADA Features, Alarm System-Security, Antenna, Attic Storage, Attic-Walk-up, Balcony, Bar, Built-In Speaker System, Built-In Bookcase, Built-In Entertainment Ct, Built-In Home Theatre, Ceiling-Cathedral, Ceiling Fan(s), Ceilings-Beamed, Ceilings-Vaulted, Chair Rail, Closet(s) Walk-in, Countertops-Ceramic, Countertops-Solid Surf, Countertops-Stone, Deck Covered, Deck Open, Deck on Waterfront, Detector-Smoke, Disposal, Dryer Hook Up Electric, Eat-In Kitchen, Firepit, Foyer Entry, Garage Door Opener, Garden Tub, Jet Tub, Jet/Garden Tub, Intercom, Kitchen Island, Landscaped, Multiple Phone Lines, Natural Woodwork, Near Walking Trail, Open Floor Plan, Pantry-Walk In, Patio Covered, Patio Open, Pocket Doors, Porch Covered, Porch Enclosed, Porch Screened, Range/Oven Hook Up Elec, Range/Oven Hook Up Gas, Range/Oven Hk Up Gas/Elec, Six Panel Doors, Storm Doors, Storm Windows, Twin Sink Vanity, Utility Sink, Wet Bar, Wiring-Data, Wiring-Security System, Wiring-Smart Home, Alarm System-Sec. Cameras, Kitchenette, Tub/Shower Combination, Workshop, Main Level Bedroom Suite, Formal Dining Room, Garage-Heated, Great Room, Main Floor Laundry, Sump Pump, Washer Hook-Up, Other-See Remarks, Custom Cabinetry, Garage Utilities, Jack & Jill Bath
Waterfront Yes
Waterfront Description Pond
Roof Type Asphalt
Building
Lot Description Heavily Wooded, Partially Wooded, Waterfront, Other, Water View, Wooded
Story 2.5
Foundation Full Basement
Sewer Septic
Water Well
Architectural Style Log, Other, Cabin/Cottage
Structure Type Aluminum,Cedar,Concrete,Stone,Vinyl,Wood,Log,Masonry,Limestone
New Construction No
Schools
Elementary Schools Lancaster Central
Middle Schools Norwell
High Schools Norwell
School District Northern Wells Community
Read Less Info
Want to know what your home might be worth? Contact us for a FREE valuation!

Our team is ready to help you sell your home for the highest possible price ASAP

IDX information provided by the Indiana Regional MLS
Bought with Justin Longardner • CENTURY 21 Bradley Realty, Inc







