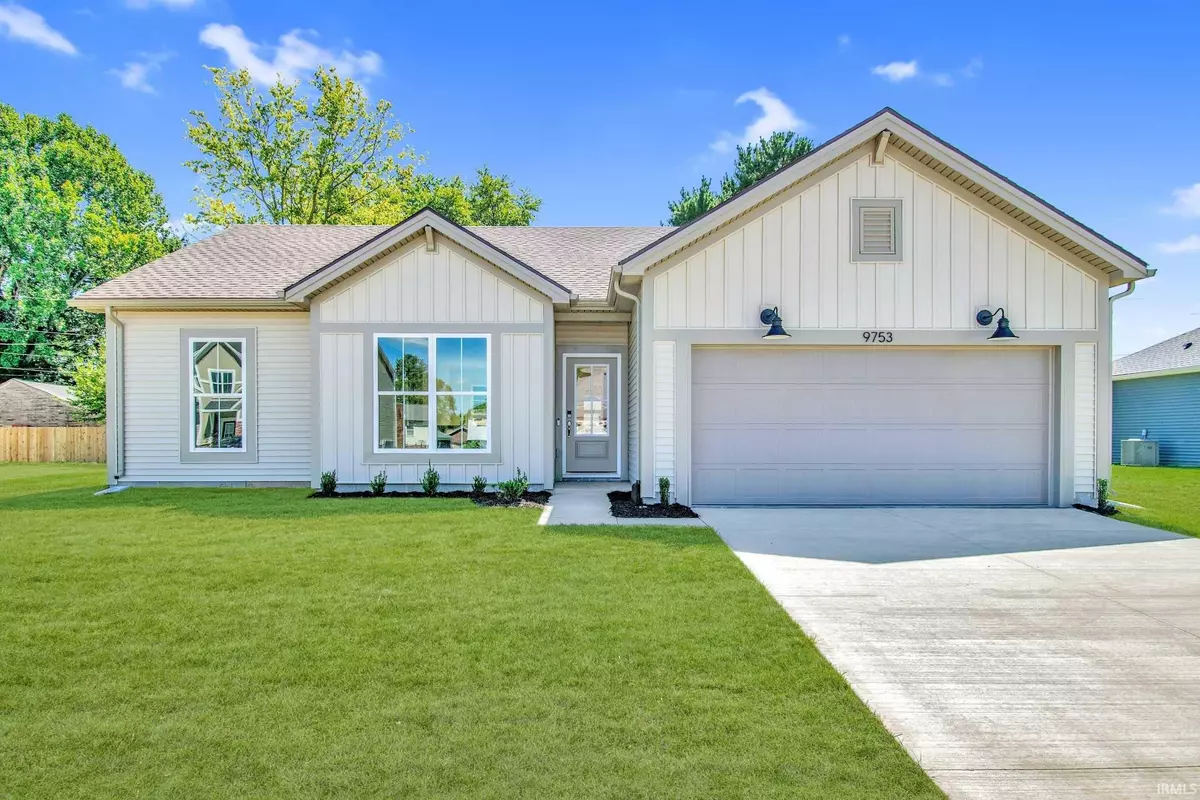$299,364
$307,864
2.8%For more information regarding the value of a property, please contact us for a free consultation.
3 Beds
2 Baths
1,406 SqFt
SOLD DATE : 10/31/2023
Key Details
Sold Price $299,364
Property Type Single Family Home
Sub Type Site-Built Home
Listing Status Sold
Purchase Type For Sale
Square Footage 1,406 sqft
Subdivision Williams Landing
MLS Listing ID 202333846
Sold Date 10/31/23
Style One Story
Bedrooms 3
Full Baths 2
Abv Grd Liv Area 1,406
Total Fin. Sqft 1406
Year Built 2023
Tax Year 2023
Lot Size 9,147 Sqft
Property Description
The cozy simplicity of the Zircon Farmhouse will immediately charm you. This home couples farmhouse aesthetic with sleek modern touches; featuring the classic two-over-two windows, vertical board and batten detail, industrial-inspired lights, and simple gables and window trim. The large windows, 9' ceilings and open-concept living space not only maintain the cozy aesthetic on the interior but provide a spacious feel throughout the home as well. A large kitchen offers a great space for breakfast, a snack, or entertaining guests. The kitchen includes natural light, granite countertops, a tile backsplash, and a stainless steel appliance package with a gas range. The kitchen and dining area open to a large family room that is located near the center of the home. An expanded patio is located off of the living area for your enjoyment. The owner’s suite includes a roomy bathroom with a double bowl vanity and a large walk-in closet. On the other side of the home are two additional bedrooms with nice storage space and a full bathroom with a linen closet. Additional storage is located in the attic. RevWood Select Grandbury Oak flooring is throughout the main living areas and ceramic tile is installed in the wet areas. Jagoe TechSmart components are included. You’ll love this EnergySmart home! Prices may be changed at any time without further notice.
Location
State IN
County Warrick County
Area Warrick County
Direction From Evansville, Take Hwy 662 (Covert Ave) turn left on Pollack Ave, East onPollack, Turn Left on Monte Way, Home on the right.
Rooms
Basement Slab
Dining Room 8 x 11
Kitchen Main, 7 x 11
Ensuite Laundry Main
Interior
Laundry Location Main
Heating Gas, Forced Air
Cooling Central Air
Flooring Hardwood Floors, Carpet, Ceramic Tile
Appliance Dishwasher, Microwave, Refrigerator
Laundry Main, 6 x 6
Exterior
Garage Attached
Garage Spaces 2.0
Amenities Available Attic Pull Down Stairs, Cable Available, Cable Ready, Ceiling-9+, Closet(s) Walk-in, Detector-Carbon Monoxide, Detector-Smoke, Disposal, Dryer Hook Up Electric, Eat-In Kitchen, Foyer Entry, Garage Door Opener, Kitchen Island, Landscaped, Patio Open
Waterfront No
Roof Type Dimensional Shingles
Building
Lot Description Irregular, Level
Story 1
Foundation Slab
Sewer City
Water City
Architectural Style Craftsman
Structure Type Aluminum,Vinyl
New Construction No
Schools
Elementary Schools Newburgh
Middle Schools Castle South
High Schools Castle
School District Warrick County School Corp.
Others
Financing Cash,Conventional,FHA,VA
Read Less Info
Want to know what your home might be worth? Contact us for a FREE valuation!

Our team is ready to help you sell your home for the highest possible price ASAP

IDX information provided by the Indiana Regional MLS
Bought with Ashley Carroll • ERA FIRST ADVANTAGE REALTY, INC




