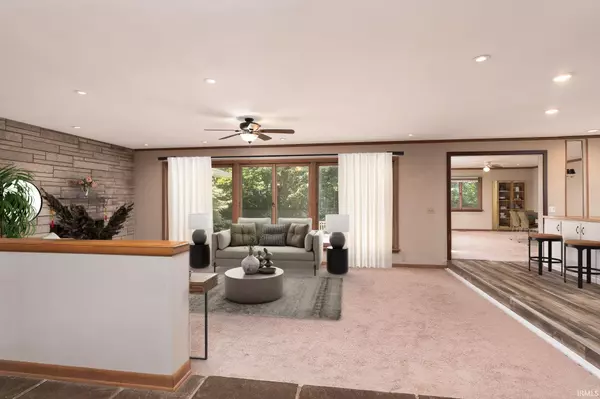$320,000
$330,000
3.0%For more information regarding the value of a property, please contact us for a free consultation.
3 Beds
3 Baths
2,311 SqFt
SOLD DATE : 10/31/2023
Key Details
Sold Price $320,000
Property Type Single Family Home
Sub Type Site-Built Home
Listing Status Sold
Purchase Type For Sale
Square Footage 2,311 sqft
Subdivision None
MLS Listing ID 202332046
Sold Date 10/31/23
Style One Story
Bedrooms 3
Full Baths 3
Abv Grd Liv Area 2,311
Total Fin. Sqft 2311
Year Built 1954
Annual Tax Amount $5,965
Tax Year 2023
Lot Size 0.251 Acres
Property Description
Welcome to this spacious and inviting ranch home, conveniently located just steps away from Mackey Arena, The Celery Bog and all of Purdue campus! With 3 bedrooms and 3 bathrooms, this home offers ample space for comfortable living. As you enter, you'll be greeted by an open and airy floor plan that is perfect for both everyday living and entertaining guests. The living area features a cozy fireplace, and large windows that flood the space with natural light, creating a warm and inviting atmosphere. The kitchen is well-appointed with granite countertops, new vinyl plank flooring and plenty of counter space. Adjacent to the kitchen is a separate dining area, ideal for enjoying meals with family and friends. Outside, you'll find a spacious backyard that offers endless possibilities for outdoor activities and relaxation. This home also features a two-car garage, providing ample parking and storage space. With its unbeatable location near Purdue University and campus, you'll have easy access to all the amenities and attractions that the area has to offer. Don't miss the opportunity to make this wonderful ranch home your own and enjoy the convenience of living just steps away from Purdue University!
Location
State IN
County Tippecanoe County
Area Tippecanoe County
Direction North on Northwestern. West on Lindberg. Left on Summit.
Rooms
Family Room 16 x 20
Basement Slab
Kitchen Main, 20 x 9
Ensuite Laundry Main
Interior
Laundry Location Main
Heating Gas, Forced Air
Cooling Central Air
Flooring Carpet, Tile, Vinyl
Fireplaces Number 1
Fireplaces Type Living/Great Rm, One
Appliance Dishwasher, Microwave, Refrigerator, Washer, Cooktop-Gas, Dryer-Electric, Range-Gas, Water Heater Gas
Laundry Main
Exterior
Garage Attached
Garage Spaces 2.0
Fence None
Amenities Available 1st Bdrm En Suite, Breakfast Bar, Cable Ready, Countertops-Stone, Disposal, Eat-In Kitchen, Foyer Entry, Garage Door Opener, Stand Up Shower, Tub/Shower Combination, Formal Dining Room
Waterfront No
Roof Type Shingle
Building
Lot Description Level
Story 1
Foundation Slab
Sewer City
Water City
Architectural Style Ranch
Structure Type Stone,Wood
New Construction No
Schools
Elementary Schools Happy Hollow/Cumberland
Middle Schools West Lafayette
High Schools West Lafayette
School District West Lafayette Community School Corp.
Others
Financing Cash,Conventional
Read Less Info
Want to know what your home might be worth? Contact us for a FREE valuation!

Our team is ready to help you sell your home for the highest possible price ASAP

IDX information provided by the Indiana Regional MLS
Bought with Mary Jane Murray • Carpenter, REALTORS







