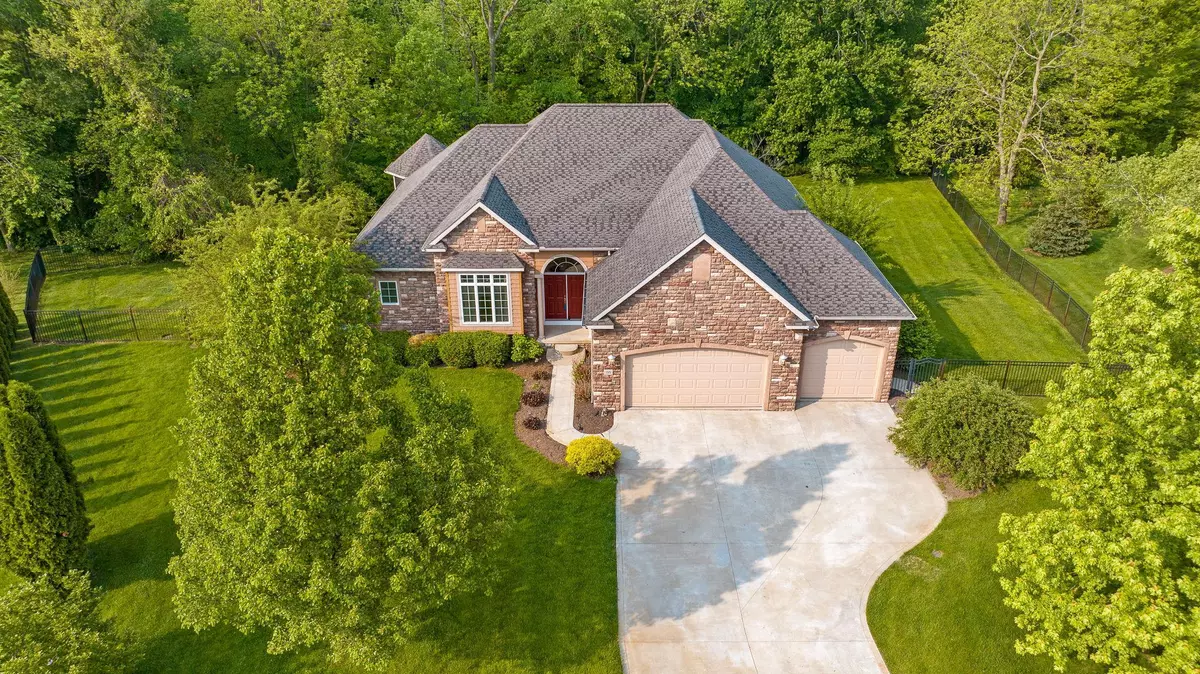$530,000
$550,000
3.6%For more information regarding the value of a property, please contact us for a free consultation.
5 Beds
5 Baths
4,204 SqFt
SOLD DATE : 10/27/2023
Key Details
Sold Price $530,000
Property Type Single Family Home
Sub Type Site-Built Home
Listing Status Sold
Purchase Type For Sale
Square Footage 4,204 sqft
Subdivision Summer Field Estates / Summerfield Estates
MLS Listing ID 202316403
Sold Date 10/27/23
Style One Story
Bedrooms 5
Full Baths 4
Half Baths 1
Abv Grd Liv Area 2,238
Total Fin. Sqft 4204
Year Built 2004
Annual Tax Amount $7,032
Tax Year 2023
Lot Size 0.320 Acres
Property Description
Welcome to this beautiful 5 bedroom,4.5 bathroom home in Summerfield Estates. New to the market this home has just had many recent updates including kitchen being updated with quartz countertops, tile backsplash, painted cabinets and stainless appliances. Location is key here- as this home is located close to Warsaw High School and is part of the popular Washington STEM Academy school district! A dramatic Foyer Leads you inside the front door with you can see the beautiful arches drawing you on inside the home to the great room. The great room is quite grand with coffered ceilings and a beautiful fireplace and windows that allow the natural light to fill the space with warmth. French doors lead to the deck off the great room area. The Kitchen boasts open spaces over to the walk in pantry and lots of storage area between it and the dining room. Tile floors are in the dining area and kitchen as well as the breakfast nook in between the kitchen and dining. There is a generous sized office or bedroom off of the foyer as well as a guest bedroom with Jack N Jill Bathroom in between the 2 rooms. The Primary Suite is nestled in the back of the home overlooking the fenced back yard. It has a private entrance to its own gazebo styled screened porch that you will find very useful to relax in after a long day of work in the summer months. The Primary Bathroom has a double vanity that just had quartz tops installed, a garden soaking tub as well as a custom tile walk-in shower and large walk-in closet. There is also a half bathroom and laundry room off the great room. As we move down to the finished walk out lower level you will find a wonderful place for entertaining. Large Family Room with fireplace, wet bar area and a theatre room complete with projector, screen and seating! Movie night or game day will be done in style here at this property. There are 2 additional bedroom suites on this level that overlook the backyard. There is even some storage space off the family room and large closets for storage as well on this level. Outside you will find a landscaped home, fenced back yard that backs up the wooded area and a wonderful neighborhood to call HOME.
Location
State IN
County Kosciusko County
Area Kosciusko County
Direction US 30 W to SR 15 S - Right on Rozella road, Left on Zimmer Road, Left on Ferguson Road, Left into
Rooms
Family Room 17 x 25
Basement Full Basement, Walk-Out Basement, Finished
Dining Room 16 x 13
Kitchen Main, 14 x 12
Ensuite Laundry Main
Interior
Laundry Location Main
Heating Electric, Geothermal
Cooling Geothermal
Flooring Hardwood Floors, Carpet, Tile
Fireplaces Number 2
Fireplaces Type Family Rm, Living/Great Rm, Gas Log, Two
Appliance Dishwasher, Microwave, Refrigerator, Window Treatments, Oven-Electric, Range-Electric, Water Filtration System, Water Heater Electric, Water Softener-Owned
Laundry Main, 7 x 5
Exterior
Exterior Feature None
Garage Attached
Garage Spaces 3.5
Fence Metal
Amenities Available 1st Bdrm En Suite, Alarm System-Security, Balcony, Bar, Breakfast Bar, Built-In Speaker System, Built-In Home Theatre, Cable Available, Ceiling-9+, Ceiling-Cathedral, Ceiling-Tray, Ceiling Fan(s), Closet(s) Walk-in, Crown Molding, Deck Open, Detector-Smoke, Disposal, Dryer Hook Up Electric, Foyer Entry, Garden Tub, Jet Tub, Irrigation System, Kitchen Island, Landscaped, Natural Woodwork, Open Floor Plan, Pantry-Walk In, Porch Covered, Porch Screened, Range/Oven Hook Up Elec, Twin Sink Vanity, Wet Bar, Wiring-Security System, Kitchenette, Stand Up Shower, Tub and Separate Shower, Tub/Shower Combination, Main Level Bedroom Suite, Great Room, Main Floor Laundry, Washer Hook-Up, Custom Cabinetry
Waterfront No
Roof Type Asphalt,Shingle
Building
Lot Description Partially Wooded, Rolling, 0-2.9999
Story 1
Foundation Full Basement, Walk-Out Basement, Finished
Sewer Septic
Water Well
Architectural Style Ranch
Structure Type Stone,Vinyl
New Construction No
Schools
Elementary Schools Washington
Middle Schools Edgewood
High Schools Warsaw
School District Warsaw Community
Others
Financing Cash,Conventional
Read Less Info
Want to know what your home might be worth? Contact us for a FREE valuation!

Our team is ready to help you sell your home for the highest possible price ASAP

IDX information provided by the Indiana Regional MLS
Bought with Teresa Bakehorn • Our House Real Estate







