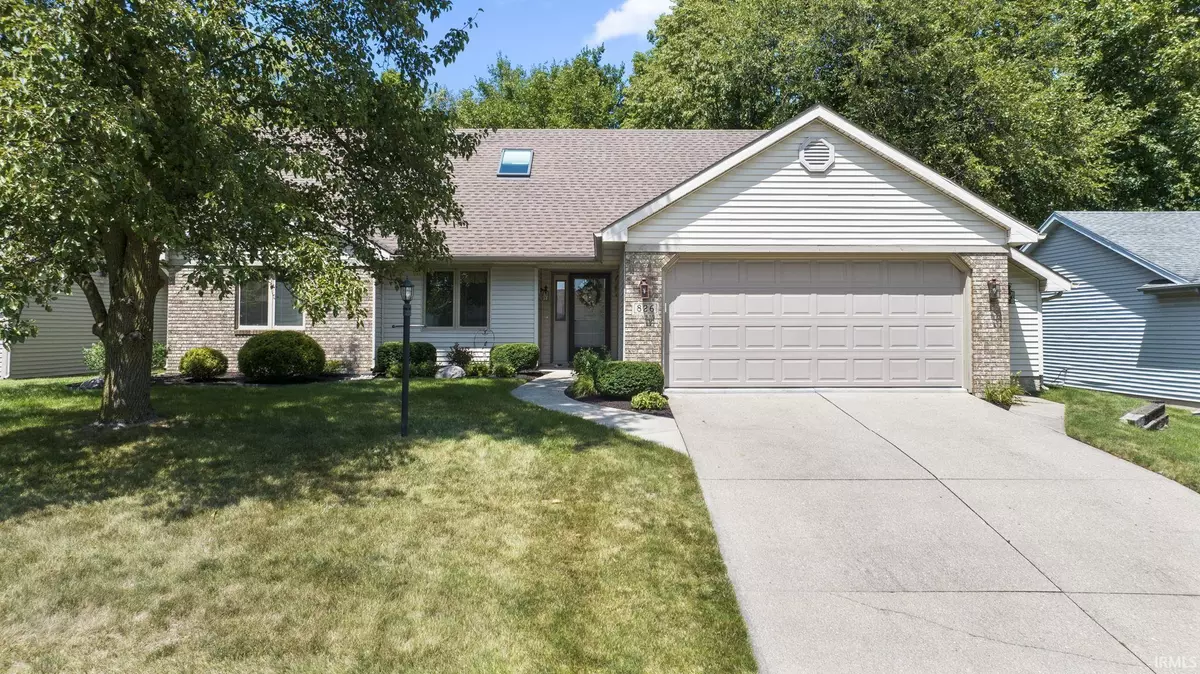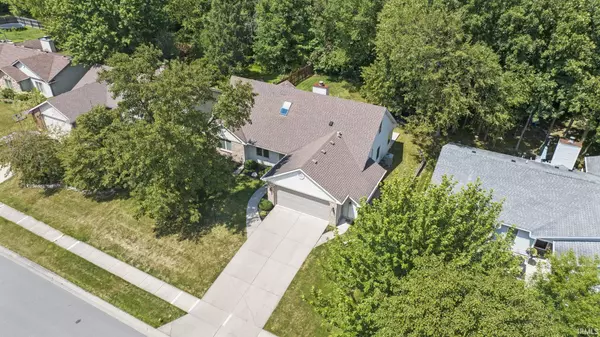$268,000
$270,000
0.7%For more information regarding the value of a property, please contact us for a free consultation.
4 Beds
3 Baths
2,605 SqFt
SOLD DATE : 10/27/2023
Key Details
Sold Price $268,000
Property Type Single Family Home
Sub Type Site-Built Home
Listing Status Sold
Purchase Type For Sale
Square Footage 2,605 sqft
Subdivision Millstone Village
MLS Listing ID 202331416
Sold Date 10/27/23
Style One and Half Story
Bedrooms 4
Full Baths 3
HOA Fees $13/ann
Abv Grd Liv Area 2,605
Total Fin. Sqft 2605
Year Built 1992
Annual Tax Amount $2,614
Tax Year 2023
Lot Size 9,147 Sqft
Property Description
Welcome home to 826 Heartland Drive! This home offers the convenience and accessibility of single-level living while also offering additional living space upstairs, making it ideal for families of all ages. You will love making your favorite meal in this beautifully updated kitchen with quartz countertops providing a nice breakfast bar, tile backsplash and stainless appliances. The well designed floor plan offers functional entertaining and seemless flow between the living room, dining room and kitchen. The main level also includes the primary bedroom with a private bathroom, and walk in closet with closet tamers shelving. There are two additional bedrooms and full guest bath on the first floor. The upstairs provides private versatile living space, perfect for a family room, playroom, home office and/or hobby area along with another bedroom and full bathroom offering nice privacy to your guests. Outside you will find a beautifully landscaped yard, providing the perfect peaceful setting for your favorite outdoor activities as you look out into the wooded backdrop. The property is located in a quiet neighborhood on a cul-de-sac street close to all your favorite Fort Wayne shopping centers and easy access to the pufferbelly trail. You won't find many houses with this unique charm. Schedule your showing today!
Location
State IN
County Allen County
Area Allen County
Direction Turn right off W Wallen Rd onto Medallion Run. Turn right onto Heartland Dr and property is on the right.
Rooms
Family Room 15 x 13
Basement Slab
Dining Room 12 x 17
Kitchen Main, 13 x 9
Ensuite Laundry Main
Interior
Laundry Location Main
Heating Forced Air
Cooling Central Air
Fireplaces Number 1
Fireplaces Type Living/Great Rm, Fireplace Insert
Appliance Dishwasher, Refrigerator, Air Purifier/Air Filter, Kitchen Exhaust Hood, Range-Gas, Water Heater Gas, Window Treatment-Blinds
Laundry Main, 5 x 5
Exterior
Exterior Feature Sidewalks
Garage Attached
Garage Spaces 2.0
Amenities Available 1st Bdrm En Suite, Attic Storage, Cable Available, Ceiling Fan(s), Ceilings-Vaulted, Countertops-Stone, Disposal, Dryer Hook Up Gas/Elec, Garage Door Opener, Guest Quarters, Landscaped, Near Walking Trail, Patio Open, Porch Covered, Range/Oven Hook Up Gas, Skylight(s), Storm Doors, Main Level Bedroom Suite, Main Floor Laundry
Waterfront No
Building
Lot Description Level, Partially Wooded
Story 1.5
Foundation Slab
Sewer City
Water City
Structure Type Brick,Vinyl
New Construction No
Schools
Elementary Schools Washington Center
Middle Schools Shawnee
High Schools Northrop
School District Fort Wayne Community
Others
Financing Cash,Conventional,FHA,VA
Read Less Info
Want to know what your home might be worth? Contact us for a FREE valuation!

Our team is ready to help you sell your home for the highest possible price ASAP

IDX information provided by the Indiana Regional MLS
Bought with Jackie Clark • Coldwell Banker Real Estate Group







