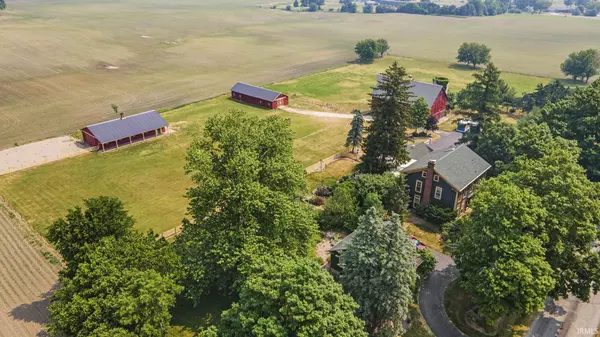$670,500
$670,500
For more information regarding the value of a property, please contact us for a free consultation.
4 Beds
3 Baths
4,095 SqFt
SOLD DATE : 10/24/2023
Key Details
Sold Price $670,500
Property Type Single Family Home
Sub Type Site-Built Home
Listing Status Sold
Purchase Type For Sale
Square Footage 4,095 sqft
Subdivision None
MLS Listing ID 202339344
Sold Date 10/24/23
Style Three Story
Bedrooms 4
Full Baths 2
Half Baths 1
Abv Grd Liv Area 3,840
Total Fin. Sqft 4095
Year Built 1861
Annual Tax Amount $3,505
Tax Year 2023
Lot Size 5.000 Acres
Property Description
Don't miss out on this amazing home that sits on 5 acres and has a certified Indiana Heritage Barn, horse stables and another barn for storage or animals. It is located just outside Warsaw City limits. This home has 4 bedrooms, 2.5 baths with over 4,000 finished square feet. Spacious 31X15 living room with a fireplace and hardwood floors. Family room is located at the back of the home and is a great room for entertaining. It has wood beams on the ceiling and a cozy fireplace. Just off the living room is a screened in porch that overlooks the deck and backyard. Kitchen has a tiled floor, white cabinets and a center island. Dining room is located just off the kitchen with a built in china cabinet, hardwood floors and lots of natural light. Also on the main level is a half bath. The second level has three bedrooms and two full baths. The third level has 2 bedrooms and you could use it as a home office. The basement level includes a finished laundry room and plenty of unfinished area for storage. Laundry room is located in the basement. The Heritage Barn includes ample room, a workshop and equipment storage with an upstairs "party floor" complete with a bar and dance floor. The Horse Stables include four stalls, a tack room, and cross-tie area and adjacent sand lot. There is an additional outbuilding providing more space for storage.
Location
State IN
County Kosciusko County
Area Kosciusko County
Zoning Unknown
Direction State Road 15 S., Right on 100 S., past golf course, cross over SR 25 to home on right
Rooms
Family Room 27 x 17
Basement Crawl, Partial Basement
Dining Room 15 x 15
Kitchen Main, 15 x 14
Ensuite Laundry Lower
Interior
Laundry Location Lower
Heating Gas, Forced Air
Cooling Central Air
Flooring Hardwood Floors, Carpet, Laminate, Tile
Fireplaces Number 2
Fireplaces Type Family Rm, Living/Great Rm, Two
Appliance Dishwasher, Refrigerator, Window Treatments, Dryer-Electric, Range-Gas, Water Heater Gas, Water Softener-Owned
Laundry Lower, 11 x 13
Exterior
Garage Attached
Garage Spaces 2.0
Fence Electric, Farm, Wood
Amenities Available Built-In Bookcase, Cable Available, Cable Ready, Ceiling-9+, Ceiling Fan(s), Closet(s) Walk-in, Crown Molding, Deck Open, Detector-Smoke, Disposal, Dryer Hook Up Electric, Firepit, Foyer Entry, Garage Door Opener, Kitchen Island, Landscaped, Six Panel Doors, Skylight(s), Utility Sink, Tub and Separate Shower, Workshop, Formal Dining Room
Waterfront No
Roof Type Shingle
Building
Lot Description 3-5.9999
Story 3
Foundation Crawl, Partial Basement
Sewer Septic
Water Well
Architectural Style Traditional
Structure Type Cedar
New Construction No
Schools
Elementary Schools Washington
Middle Schools Edgewood
High Schools Warsaw
School District Warsaw Community
Others
Financing Cash,Conventional
Read Less Info
Want to know what your home might be worth? Contact us for a FREE valuation!

Our team is ready to help you sell your home for the highest possible price ASAP

IDX information provided by the Indiana Regional MLS
Bought with Bev Ganshorn • Brian Peterson Real Estate







