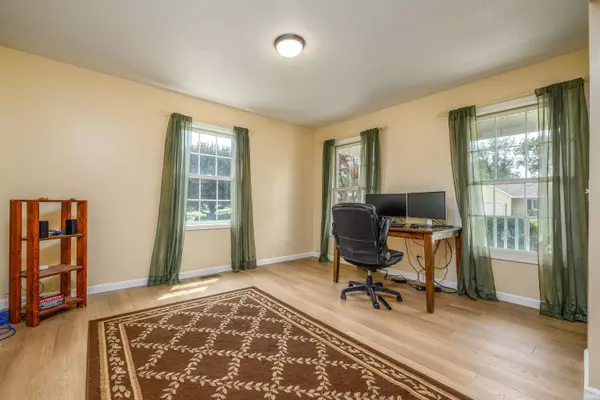$380,000
$409,000
7.1%For more information regarding the value of a property, please contact us for a free consultation.
5 Beds
3 Baths
3,580 SqFt
SOLD DATE : 10/18/2023
Key Details
Sold Price $380,000
Property Type Single Family Home
Sub Type Site-Built Home
Listing Status Sold
Purchase Type For Sale
Square Footage 3,580 sqft
Subdivision The Dells
MLS Listing ID 202326550
Sold Date 10/18/23
Style Two Story
Bedrooms 5
Full Baths 3
HOA Fees $12/ann
Abv Grd Liv Area 3,085
Total Fin. Sqft 3580
Year Built 2001
Annual Tax Amount $1,954
Tax Year 2022
Lot Size 0.460 Acres
Property Description
***PRICE REDUCTION*** Welcome to your dream home in picturesque Warsaw, Indiana! This 5-bedroom, 3-bathroom, 2-story residence with a partially finished basement has been meticulously updated in the last 5 years, offering a perfect blend of luxury and practicality. Indulge in the tasteful upgrades that adorn this home, including custom-built Amish drawers and soft-close cabinet doors, maple wood resurfaced cabinets, and elegant custom granite countertops in the kitchen. Modern appliances, featuring a new range, dishwasher, and microwave, enhance the culinary experience. Step into comfort with new luxury vinyl plank flooring throughout the main level, while plush new carpeting awaits you upstairs. The basement is an entertainer's delight, showcasing new carpeting, fresh paint, a dry bar, and a convenient mini-fridge, ensuring unforgettable gatherings with loved ones. Every room has been thoughtfully curated with all-new light fixtures and ceiling fans, while fresh paint rejuvenates the interior, creating an inviting ambiance. The exterior shines with new light fixtures, and the main level boasts new baseboards for a seamless look. Additionally, two versatile rooms cater to your unique needs, whether for a home gym, office, or craft room. Schedule your showing today!
Location
State IN
County Kosciusko County
Area Kosciusko County
Direction US 30 W. to SR 15 N. to 350 N., turn right onto the Airport Rd., turn left on 300 N
Rooms
Family Room 18 x 17
Basement Daylight, Full Basement, Partially Finished
Dining Room 14 x 11
Kitchen Main, 13 x 10
Ensuite Laundry Main
Interior
Laundry Location Main
Heating Gas, Forced Air
Cooling Central Air
Flooring Carpet, Laminate, Tile
Fireplaces Number 1
Fireplaces Type Living/Great Rm, Gas Log
Appliance Dishwasher, Microwave, Refrigerator, Window Treatments, Oven-Electric, Water Heater Gas, Water Softener-Owned, Window Treatment-Blinds
Laundry Main, 5 x 8
Exterior
Garage Attached
Garage Spaces 2.0
Fence Picket, Vinyl
Amenities Available 1st Bdrm En Suite, Attic Storage, Balcony, Breakfast Bar, Cable Available, Cable Ready, Ceiling Fan(s), Closet(s) Walk-in, Countertops-Stone, Court-Basketball, Deck Open, Detector-Smoke, Disposal, Dryer Hook Up Electric, Eat-In Kitchen, Foyer Entry, Garage Door Opener, Garden Tub, Irrigation System, Landscaped, Open Floor Plan, Porch Covered, Range/Oven Hk Up Gas/Elec, Twin Sink Vanity, Stand Up Shower, Tub/Shower Combination, Formal Dining Room, Main Floor Laundry, Sump Pump, Washer Hook-Up, Custom Cabinetry
Waterfront No
Roof Type Asphalt,Shingle
Building
Lot Description Corner, Cul-De-Sac, Level, Partially Wooded
Story 2
Foundation Daylight, Full Basement, Partially Finished
Sewer Septic
Water Well
Architectural Style Traditional
Structure Type Vinyl
New Construction No
Schools
Elementary Schools Madison
Middle Schools Edgewood
High Schools Warsaw
School District Warsaw Community
Others
Financing Cash,Conventional,FHA,VA
Read Less Info
Want to know what your home might be worth? Contact us for a FREE valuation!

Our team is ready to help you sell your home for the highest possible price ASAP

IDX information provided by the Indiana Regional MLS
Bought with Kami Johnson • Foundations Real Estate Group







