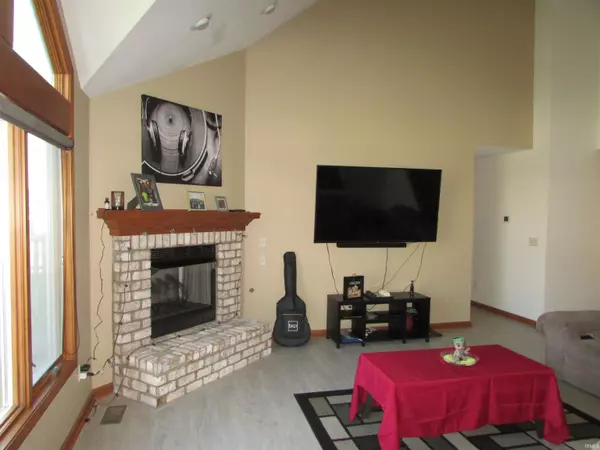$252,000
$259,900
3.0%For more information regarding the value of a property, please contact us for a free consultation.
3 Beds
2 Baths
1,556 SqFt
SOLD DATE : 10/18/2023
Key Details
Sold Price $252,000
Property Type Single Family Home
Sub Type Site-Built Home
Listing Status Sold
Purchase Type For Sale
Square Footage 1,556 sqft
Subdivision Park Ridge / Parkridge
MLS Listing ID 202329301
Sold Date 10/18/23
Style One and Half Story
Bedrooms 3
Full Baths 2
HOA Fees $16/ann
Abv Grd Liv Area 1,556
Total Fin. Sqft 1556
Year Built 2007
Annual Tax Amount $2,604
Tax Year 2023
Lot Size 7,405 Sqft
Property Description
Welcome to your dream ranch home. Situated in a great location, this ranch style home boasts three bedrooms and 2 full bathrooms. The open floor plan creates and warm and welcoming atmosphere with a ton of natural light coming from the amazing windows. Sit by the fire or enjoy the second story loft that can be used as a second living room, playroom or den. Plenty of storage and a fenced in back yard. Home sits on a quiet cul-de-sac, neighborhood also includes a playground.
Location
State IN
County Kosciusko County
Area Kosciusko County
Direction County Farm Road to Park Ridge Drive to Highlander to Heather Court.
Rooms
Basement Slab
Dining Room 12 x 11
Kitchen Main, 11 x 11
Ensuite Laundry Main
Interior
Laundry Location Main
Heating Gas, Forced Air
Cooling Central Air
Flooring Carpet, Laminate, Vinyl
Fireplaces Number 1
Fireplaces Type Living/Great Rm, Gas Starter
Appliance Dishwasher, Microwave, Refrigerator, Kitchen Exhaust Hood, Oven-Gas, Range-Gas
Laundry Main, 6 x 5
Exterior
Exterior Feature Playground
Garage Attached
Garage Spaces 2.0
Fence Wood
Amenities Available Attic Pull Down Stairs, Attic Storage, Breakfast Bar, Ceiling-Cathedral, Ceiling Fan(s), Closet(s) Walk-in, Countertops-Laminate, Detector-Smoke, Disposal, Eat-In Kitchen, Garage Door Opener, Landscaped, Open Floor Plan, Pantry-Walk In, Patio Open, Range/Oven Hook Up Gas, Tub/Shower Combination, Main Level Bedroom Suite, Formal Dining Room, Main Floor Laundry
Waterfront No
Roof Type Asphalt
Building
Lot Description Cul-De-Sac, Level
Story 1.5
Foundation Slab
Sewer None
Water City
Architectural Style Contemporary
Structure Type Stone,Vinyl
New Construction No
Schools
Elementary Schools Eisenhower
Middle Schools Edgewood
High Schools Warsaw
School District Warsaw Community
Others
Financing Cash,Conventional,FHA,USDA,VA
Read Less Info
Want to know what your home might be worth? Contact us for a FREE valuation!

Our team is ready to help you sell your home for the highest possible price ASAP

IDX information provided by the Indiana Regional MLS
Bought with Teresa Bakehorn • Our House Real Estate







