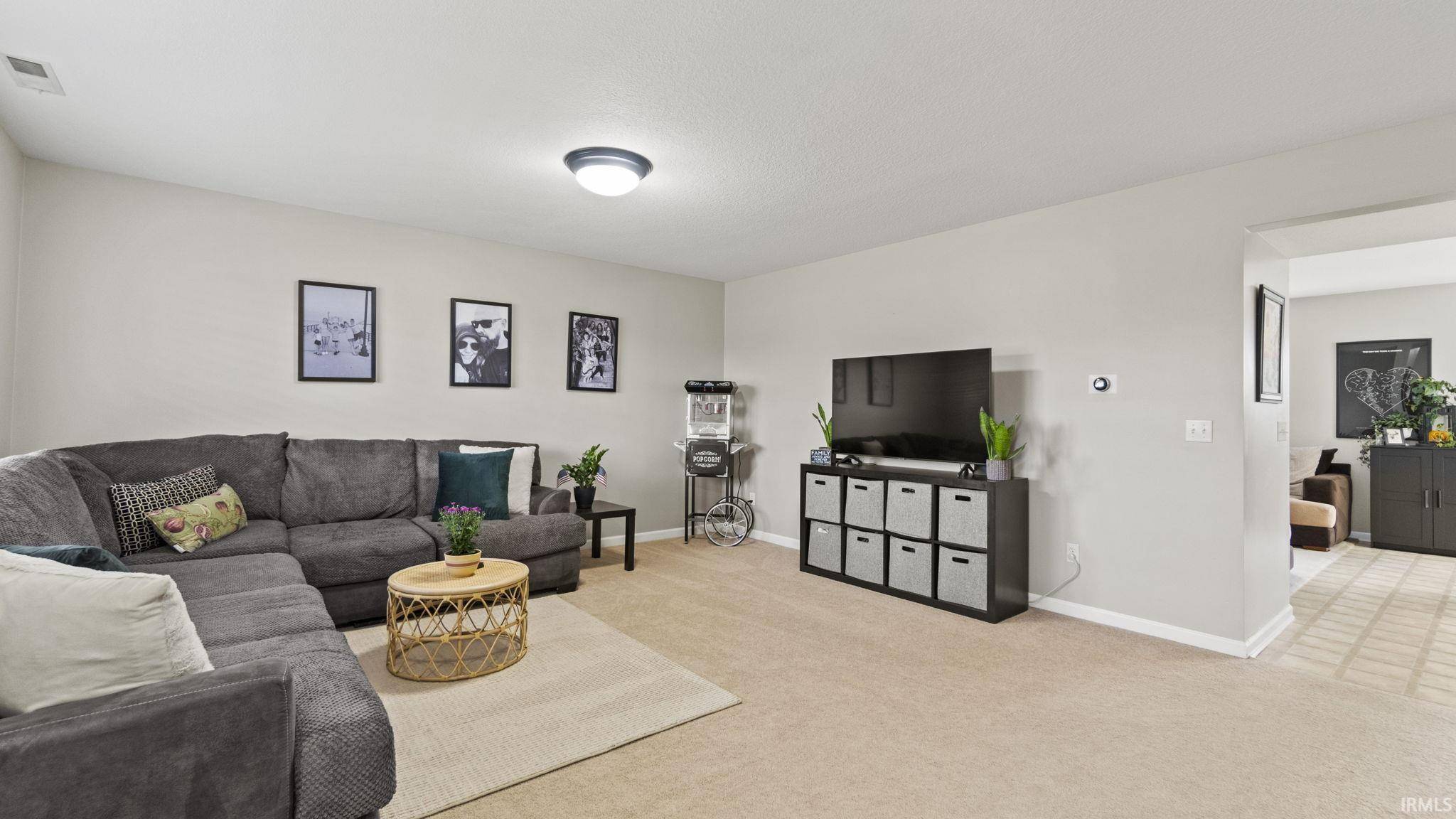$315,000
$314,900
For more information regarding the value of a property, please contact us for a free consultation.
4 Beds
3 Baths
2,280 SqFt
SOLD DATE : 10/17/2023
Key Details
Sold Price $315,000
Property Type Single Family Home
Sub Type Site-Built Home
Listing Status Sold
Purchase Type For Sale
Square Footage 2,280 sqft
Subdivision Bear Creek Estates
MLS Listing ID 202332970
Sold Date 10/17/23
Style Two Story
Bedrooms 4
Full Baths 2
Half Baths 1
HOA Fees $37/ann
Abv Grd Liv Area 2,280
Total Fin. Sqft 2280
Year Built 2005
Annual Tax Amount $1,284
Lot Size 0.280 Acres
Property Sub-Type Site-Built Home
Property Description
Move in ready home features a great room, family room with a fireplace, open floor plan, spacious kitchen with plenty of cabinets, island, breakfast bar, pantry and stainless steel appliances remain. The second story features a large master suite with a soaking tub, separate shower, double vanity and his and her walk in closets. 3 nice size bedrooms with walk in closets, full bath and a conveniently located laundry room. Enjoy your evenings relaxing on the patio, fishing in the ponds or a long walk on the walking path. Great location with easy access to I 69 and Tonkel Road. Schedule your showing today and check out this nice home located in Bear Creek Estates.
Location
State IN
County Dekalb County
Area Dekalb County
Direction South on 427 to CR 52, east to Bear Creek Estates
Rooms
Family Room 15 x 13
Basement Slab
Dining Room 14 x 10
Kitchen Main, 12 x 11
Interior
Heating Gas, Forced Air
Cooling Central Air
Flooring Carpet, Vinyl
Fireplaces Number 1
Fireplaces Type Family Rm
Appliance Dishwasher, Microwave, Refrigerator, Window Treatments, Range-Electric, Window Treatment-Blinds
Laundry Upper, 8 x 8
Exterior
Parking Features Attached
Garage Spaces 3.0
Amenities Available Breakfast Bar, Ceiling Fan(s), Closet(s) Walk-in, Countertops-Laminate, Detector-Smoke, Disposal, Dryer Hook Up Electric, Eat-In Kitchen, Foyer Entry, Garage Door Opener, Garden Tub, Jet/Garden Tub, Landscaped, Near Walking Trail, Open Floor Plan, Patio Open, Porch Covered, Range/Oven Hook Up Elec, Twin Sink Vanity, Stand Up Shower, Tub and Separate Shower, Tub/Shower Combination, Great Room
Roof Type Asphalt
Building
Lot Description Level
Story 2
Foundation Slab
Sewer City
Water City
Structure Type Brick,Vinyl
New Construction No
Schools
Elementary Schools Mckenney-Harrison
Middle Schools Dekalb
High Schools Dekalb
School District Dekalb Central United
Others
Financing Cash,Conventional,FHA,USDA,VA
Read Less Info
Want to know what your home might be worth? Contact us for a FREE valuation!

Our team is ready to help you sell your home for the highest possible price ASAP

IDX information provided by the Indiana Regional MLS
Bought with TJ Short • American Dream Team Real Estate Brokers






