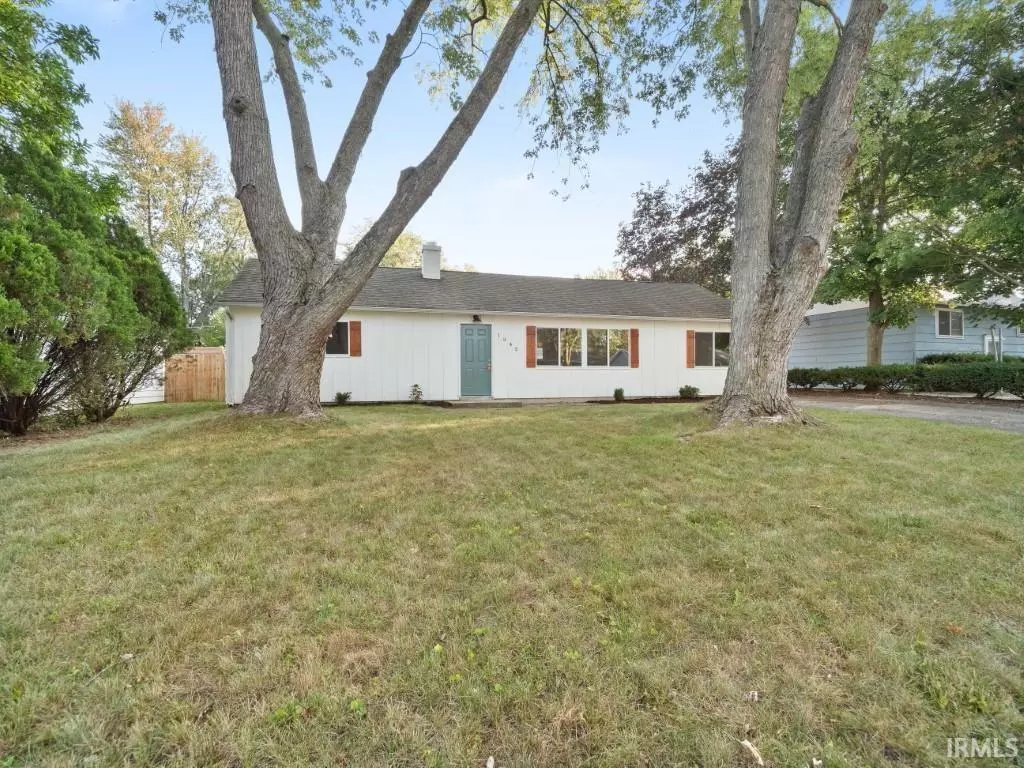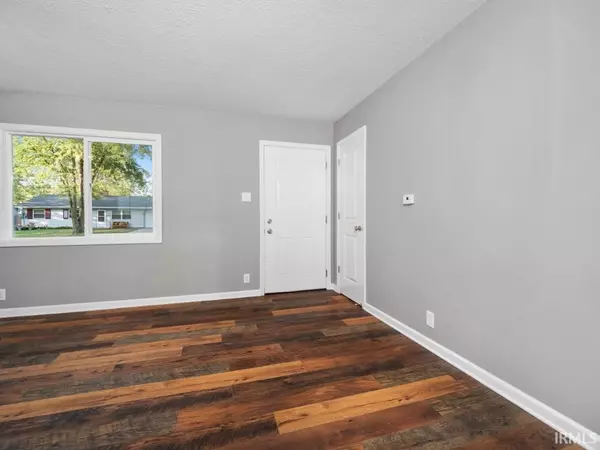$192,900
$192,900
For more information regarding the value of a property, please contact us for a free consultation.
4 Beds
2 Baths
1,378 SqFt
SOLD DATE : 10/13/2023
Key Details
Sold Price $192,900
Property Type Single Family Home
Sub Type Site-Built Home
Listing Status Sold
Purchase Type For Sale
Square Footage 1,378 sqft
Subdivision Meadow Brook / Meadowbrook
MLS Listing ID 202334203
Sold Date 10/13/23
Style One Story
Bedrooms 4
Full Baths 2
Abv Grd Liv Area 1,378
Total Fin. Sqft 1378
Year Built 1962
Annual Tax Amount $1,205
Tax Year 2023
Lot Size 8,276 Sqft
Property Description
WE ARE IN A MULTIPLE OFFER SITUATION.- Please submit your highest at Best by Sunday at 6pm. We will have a response by 11pm - See attached in MLS Welcome to this breathtaking 4-bedroom, 2 full bath home in the desirable Meadowbrook neighborhood. Prepare to be amazed by the impeccable remodel that awaits its fortunate new owner. This home has undergone a complete transformation with recent updates that include new windows, a refreshed garage roof, new siding, soffit, facia, doors, trim, kitchen cabinets, flooring, water heater, appliances, and two brand-new bathrooms, and more! Step into the great room, where a wall of windows floods the space with natural light, complemented by easy-to-maintain laminate flooring. The heart of this home is the custom kitchen boasting sleek cabinets, a stylish tile backsplash, durable laminate flooring, and the convenience of a double oven. All appliances remain, making this a chef's dream. The master suite offers a generous closet and a pristine, brand-new bath featuring a tiled shower - a spa-like oasis to unwind in. Three additional bedrooms of ample size share a well-appointed main full bath, ensuring comfort for the entire family. Step outside to discover a large fenced backyard, perfect for both play and relaxation. Enjoy the convenience of a 2-car garage and a charming patio area for entertaining guests. Don't miss the chance to make this extraordinary home your own. Schedule your tour today and experience the quality and comfort this Meadowbrook gem has to offer. This is the one you've been waiting for!
Location
State IN
County Allen County
Area Allen County
Direction Turn onto Brookwood (by Walgreens) across bridge to Courtney Dr. Left on Courtney to Melbourne. Right on Melbourne - several blocks down on the left.
Rooms
Basement Slab
Kitchen Main, 16 x 13
Ensuite Laundry Main
Interior
Laundry Location Main
Heating Gas, Forced Air
Cooling Central Air
Flooring Carpet, Laminate, Tile
Fireplaces Type None
Appliance Dishwasher, Microwave, Refrigerator, Washer, Dryer-Electric, Oven-Double, Range-Gas
Laundry Main, 3 x 3
Exterior
Garage Detached
Garage Spaces 2.0
Fence Wood
Amenities Available 1st Bdrm En Suite, Ceiling Fan(s), Countertops-Laminate, Dryer Hook Up Electric, Eat-In Kitchen, Garage Door Opener, Open Floor Plan, Patio Open, Porch Open, Range/Oven Hook Up Gas, Split Br Floor Plan, Stand Up Shower, Tub/Shower Combination, Main Level Bedroom Suite, Great Room, Main Floor Laundry, Custom Cabinetry
Waterfront No
Roof Type Asphalt
Building
Lot Description Level
Story 1
Foundation Slab
Sewer City
Water City
Architectural Style Ranch
Structure Type Vinyl
New Construction No
Schools
Elementary Schools New Haven
Middle Schools New Haven
High Schools New Haven
School District East Allen County
Others
Financing Cash,Conventional,FHA,VA
Read Less Info
Want to know what your home might be worth? Contact us for a FREE valuation!

Our team is ready to help you sell your home for the highest possible price ASAP

IDX information provided by the Indiana Regional MLS
Bought with Kristy Jahn • Keller Williams Realty Group







