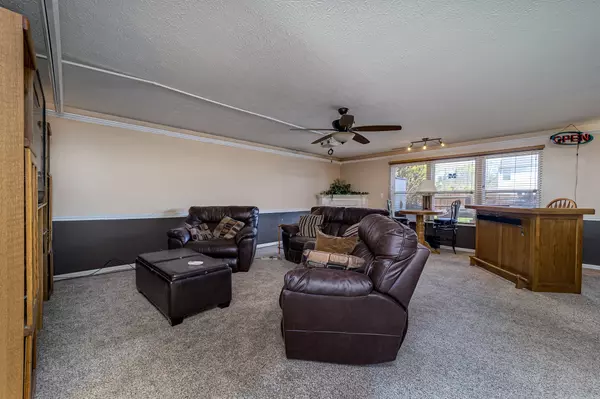$340,000
$350,000
2.9%For more information regarding the value of a property, please contact us for a free consultation.
5 Beds
5 Baths
4,312 SqFt
SOLD DATE : 10/13/2023
Key Details
Sold Price $340,000
Property Type Single Family Home
Sub Type Single Family Residence
Listing Status Sold
Purchase Type For Sale
Square Footage 4,312 sqft
Price per Sqft $78
Subdivision Berkshire
MLS Listing ID 21934750
Sold Date 10/13/23
Bedrooms 5
Full Baths 4
Half Baths 1
HOA Fees $23/ann
HOA Y/N Yes
Year Built 2003
Tax Year 2021
Lot Size 0.290 Acres
Acres 0.29
Property Description
A luxurious and spacious 5-bedroom, 4-bathroom home in Indianapolis! With over 4000 square feet of living space, this property offers grandeur and comfort. The grand formal living room and adjacent dining room are perfect for entertaining guests. The family room features a cozy fireplace, creating a warm and inviting atmosphere. This home also offers multi-generational living with in-law quarters that provide privacy and comfort for extended family members. The huge loft area with Jack and Jill bathrooms is perfect for a growing family. Outside, you'll find a fully fenced-in backyard oasis with an inviting in-ground pool. Plus, there's a 3-car garage for all your parking needs. Don't miss out on this exceptional property!
Location
State IN
County Marion
Rooms
Main Level Bedrooms 1
Interior
Interior Features Entrance Foyer, Hi-Speed Internet Availbl, Eat-in Kitchen, Pantry, Walk-in Closet(s)
Heating Electric, Forced Air
Cooling Central Electric
Fireplaces Number 1
Fireplaces Type Family Room, Woodburning Fireplce
Fireplace Y
Appliance Electric Water Heater, Disposal, Microwave, Electric Oven, Refrigerator
Exterior
Garage Spaces 3.0
Waterfront false
Parking Type Attached, Concrete
Building
Story Two
Foundation Slab
Water Municipal/City
Architectural Style TraditonalAmerican
Structure Type Vinyl Siding, Vinyl With Brick
New Construction false
Schools
School District Msd Wayne Township
Others
HOA Fee Include Entrance Common, Maintenance, Management
Ownership Mandatory Fee
Read Less Info
Want to know what your home might be worth? Contact us for a FREE valuation!

Our team is ready to help you sell your home for the highest possible price ASAP

© 2024 Listings courtesy of MIBOR as distributed by MLS GRID. All Rights Reserved.







