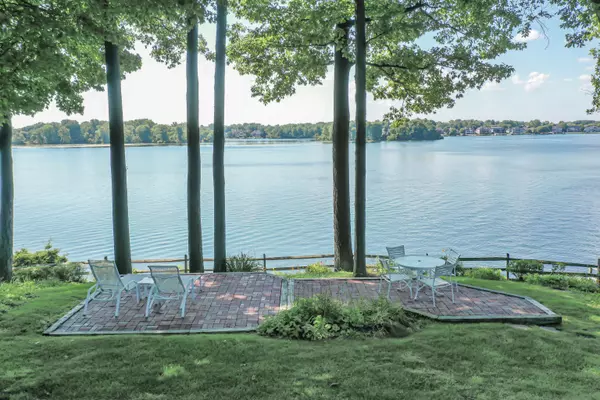$1,500,000
$1,650,000
9.1%For more information regarding the value of a property, please contact us for a free consultation.
3 Beds
5 Baths
5,480 SqFt
SOLD DATE : 10/09/2023
Key Details
Sold Price $1,500,000
Property Type Single Family Home
Sub Type Single Family Residence
Listing Status Sold
Purchase Type For Sale
Square Footage 5,480 sqft
Price per Sqft $273
Subdivision Masthead
MLS Listing ID 21935857
Sold Date 10/09/23
Bedrooms 3
Full Baths 4
Half Baths 1
HOA Fees $39/ann
HOA Y/N Yes
Year Built 1984
Tax Year 2022
Lot Size 0.400 Acres
Acres 0.4
Property Description
Welcome to this unique custom Geist main body home on a deep-water lot offering spectacular water views! Exceptional maintenance & quality abounds throughout. Upon entering you're greeted by the massive GR w/frp, lrg windows w/transoms that provide beautiful water views. Frml dining for family gatherings & cozy den w/frpl, fluted molding, wainscotting & wet bar/beverage fridge. Eat-in kitchen w/built-in seating open to a spacious flex area ideal for home office. Wake up to spectacular water views in the main flr primary bedroom complete w/ensuite Ba, WIC's & doors leading to 1 of the brick patios. 2 more spacious bedrooms, 2 Ba + loft on upper level, one w/deck overlooking the water. Finished bsmt w/wet bar, built-ins & full Ba. HSE schools
Location
State IN
County Hamilton
Rooms
Basement Finished
Main Level Bedrooms 1
Interior
Interior Features Attic Access, Built In Book Shelves, Tray Ceiling(s), Vaulted Ceiling(s), Entrance Foyer, Hardwood Floors, Eat-in Kitchen, Pantry, Walk-in Closet(s), Wet Bar
Heating Forced Air
Cooling Central Electric
Fireplaces Number 3
Fireplaces Type Den/Library Fireplace, Gas Starter, Great Room, Hearth Room, Woodburning Fireplce
Fireplace Y
Appliance Gas Cooktop, Dishwasher, Dryer, Disposal, Gas Water Heater, Humidifier, Microwave, Electric Oven, Refrigerator, Warming Drawer, Washer, Water Heater, Water Purifier, Water Softener Owned
Exterior
Exterior Feature Balcony
Garage Spaces 3.0
Waterfront true
View Y/N true
Parking Type Attached
Building
Story Two
Foundation Concrete Perimeter
Water Municipal/City
Architectural Style TraditonalAmerican
Structure Type Brick, Cedar
New Construction false
Schools
School District Hamilton Southeastern Schools
Others
HOA Fee Include Entrance Common, Maintenance, Management
Ownership Mandatory Fee
Read Less Info
Want to know what your home might be worth? Contact us for a FREE valuation!

Our team is ready to help you sell your home for the highest possible price ASAP

© 2024 Listings courtesy of MIBOR as distributed by MLS GRID. All Rights Reserved.







