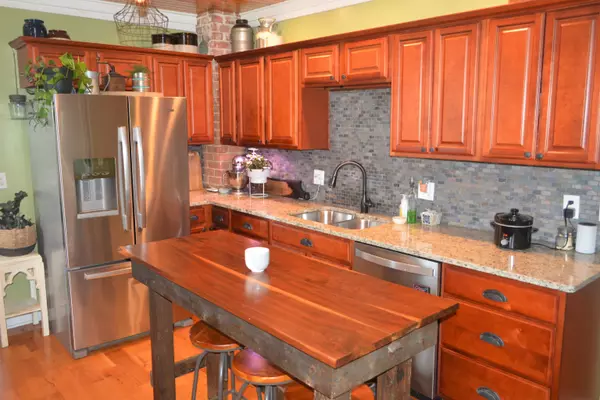$391,000
$398,000
1.8%For more information regarding the value of a property, please contact us for a free consultation.
3 Beds
3 Baths
3,392 SqFt
SOLD DATE : 10/09/2023
Key Details
Sold Price $391,000
Property Type Single Family Home
Sub Type Single Family Residence
Listing Status Sold
Purchase Type For Sale
Square Footage 3,392 sqft
Price per Sqft $115
Subdivision No Subdivision
MLS Listing ID 21930593
Sold Date 10/09/23
Bedrooms 3
Full Baths 2
Half Baths 1
HOA Y/N No
Year Built 1900
Tax Year 2023
Lot Size 2.400 Acres
Acres 2.4
Property Description
Country Living At Its Best!! Charming & updtd home on 2.40 AC in north Ham Co! Gleaming 4" hdwd plank flrs welcome you into a very comfortable envirnmnt that says, "Welcome Home To Peaceful Living!" This 3 BDR, 2.5 BA, two-level home offers spacious rms, wonderfully updtd, "Country" kit w/ cntr island, SS appliances, granite c-tops, tiled bksplsh, gorgeous wood paneled ceiling & light fixtures. Mstr suite offers sitting rm & lg walk-in; full BA w/ 'barn sink' & custom tiled shwr Numerous updates incl, BA's, Pella vinyl windows (June '23), upstairs dual heat & A/C unit, new, elect wiring thru-out, insulated gar door; reinforced main lvl & foundation. Prop also offers above ground pool w/ lg deck, 32' X 40' pole barn w/ 200 amp service.
Location
State IN
County Hamilton
Rooms
Basement Crawl Space, Finished Walls, Sump Pump, Unfinished
Main Level Bedrooms 2
Kitchen Kitchen Country, Kitchen Updated
Interior
Interior Features Vaulted Ceiling(s), Walk-in Closet(s), Hardwood Floors, Windows Thermal, Hi-Speed Internet Availbl, Network Ready, Center Island
Heating Forced Air, Electric, Gas
Cooling Central Electric
Fireplaces Number 1
Fireplaces Type Woodburning Fireplce, Other
Equipment Smoke Alarm
Fireplace Y
Appliance Dishwasher, Dryer, Disposal, Microwave, Gas Oven, Refrigerator, Washer, Gas Water Heater, Water Softener Owned
Exterior
Exterior Feature Barn Pole, Outdoor Fire Pit, Out Building With Utilities
Garage Spaces 4.0
Utilities Available Gas, Septic System, Well
Waterfront false
Parking Type Attached, Detached
Building
Story Two
Foundation Block
Water Private Well
Architectural Style TraditonalAmerican
Structure Type Brick, Vinyl Siding
New Construction false
Schools
Elementary Schools Hamilton Heights Elementary School
Middle Schools Hamilton Heights Middle School
High Schools Hamilton Heights High School
School District Hamilton Heights School Corp
Read Less Info
Want to know what your home might be worth? Contact us for a FREE valuation!

Our team is ready to help you sell your home for the highest possible price ASAP

© 2024 Listings courtesy of MIBOR as distributed by MLS GRID. All Rights Reserved.







