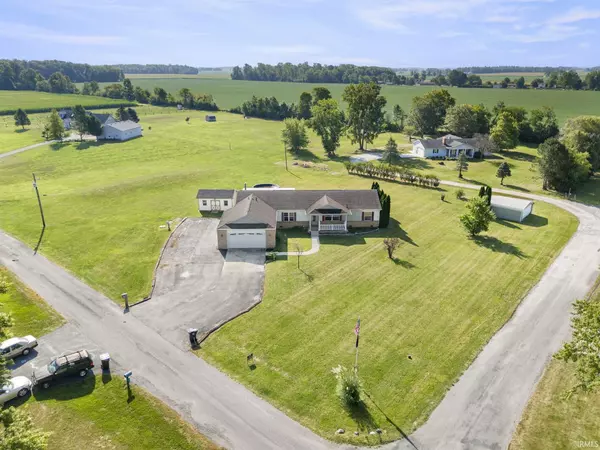$300,000
$300,000
For more information regarding the value of a property, please contact us for a free consultation.
3 Beds
2 Baths
2,190 SqFt
SOLD DATE : 10/06/2023
Key Details
Sold Price $300,000
Property Type Mobile Home
Sub Type Manuf. Home/Mobile Home
Listing Status Sold
Purchase Type For Sale
Square Footage 2,190 sqft
Subdivision None
MLS Listing ID 202332133
Sold Date 10/06/23
Style One Story
Bedrooms 3
Full Baths 2
Abv Grd Liv Area 2,190
Total Fin. Sqft 2190
Year Built 2005
Annual Tax Amount $2,228
Tax Year 2023
Lot Size 2.000 Acres
Property Description
Welcome to Blair Road, a 2-acre property featuring an open floor plan that seamlessly blends comfort and functionality. This spacious home offers 3 bedrooms and 2 full bathrooms, ensuring ample room for comfortable living. Boasting 2160 square feet, there's plenty of space to cater to all your needs. Imagine stepping into this home with fresh paint and new carpet, giving it a renewed and inviting feel. Venture into the backyard, where a sparkling swimming pool awaits, inviting you to relax and unwind. What's more, a 26x16 covered patio overlooks the backyard & pool area, offering the perfect space for outdoor gatherings, whether rain or shine.An outstanding feature of this property is the substantial oversized garage, measuring an impressive 26x26. This garage not only offers generous parking space but also room for a workshop, storage, or any creative venture you can imagine. For additional storage solutions, two outbuildings are available, providing perfect spaces to keep tools, equipment, or any items you wish to organize and access easily.
Location
State IN
County Allen County
Area Allen County
Direction St Road 1/Bluffton Road South towards Ossian. Past the Church on your left, Blair Rd is the second street on Left.
Rooms
Family Room 20 x 15
Basement Crawl
Dining Room 15 x 12
Kitchen Main, 27 x 16
Ensuite Laundry Main
Interior
Laundry Location Main
Heating Gas, Forced Air
Cooling Central Air
Flooring Carpet, Laminate
Fireplaces Number 1
Fireplaces Type Family Rm
Appliance Dishwasher, Microwave, Refrigerator, Pool Equipment, Range-Gas, Sump Pump, Water Softener-Owned
Laundry Main, 11 x 6
Exterior
Garage Attached
Garage Spaces 2.0
Pool Above Ground
Amenities Available Breakfast Bar, Ceiling Fan(s), Closet(s) Walk-in, Detector-Smoke, Disposal, Garage Door Opener, Jet/Garden Tub, Kitchen Island, Open Floor Plan, Split Br Floor Plan, Main Level Bedroom Suite, Main Floor Laundry, Sump Pump, Custom Cabinetry, Garage Utilities
Waterfront No
Roof Type Asphalt,Shingle
Building
Lot Description Level, 0-2.9999
Story 1
Foundation Crawl
Sewer City
Water Well
Architectural Style Ranch
Structure Type Vinyl
New Construction No
Schools
Elementary Schools Waynedale
Middle Schools Miami
High Schools Wayne
School District Fort Wayne Community
Others
Financing Cash,Conventional,FHA,Indiana Housing Authority,VA
Read Less Info
Want to know what your home might be worth? Contact us for a FREE valuation!

Our team is ready to help you sell your home for the highest possible price ASAP

IDX information provided by the Indiana Regional MLS
Bought with Lisa Firks • North Eastern Group Realty







