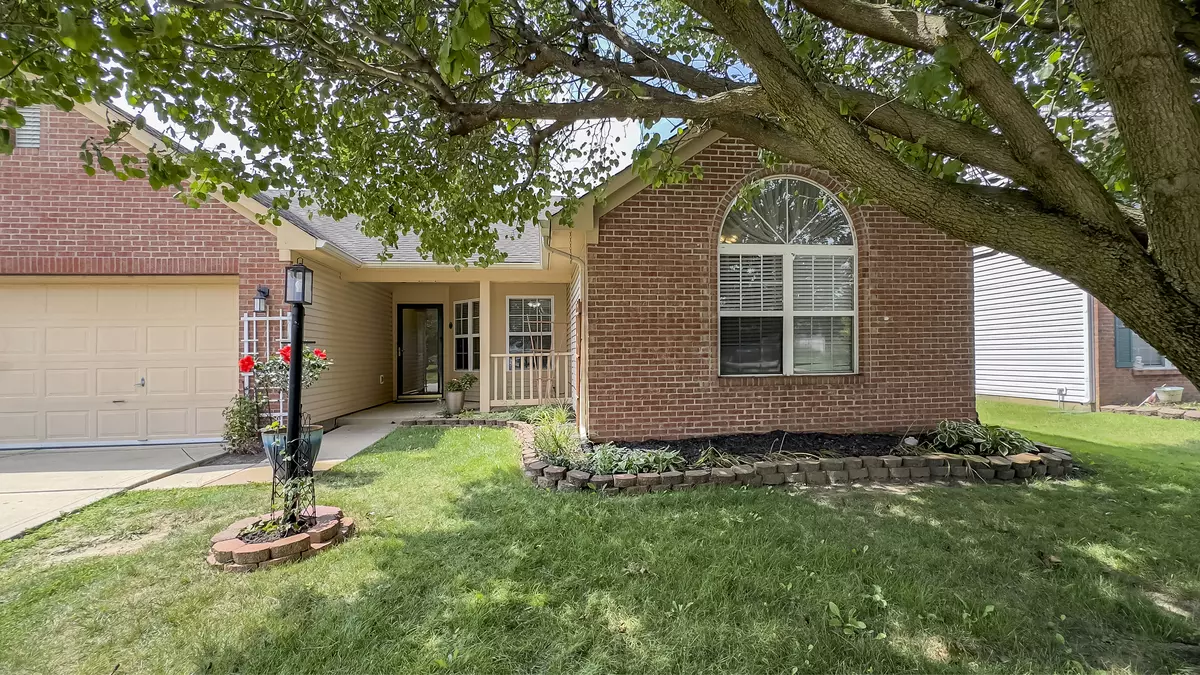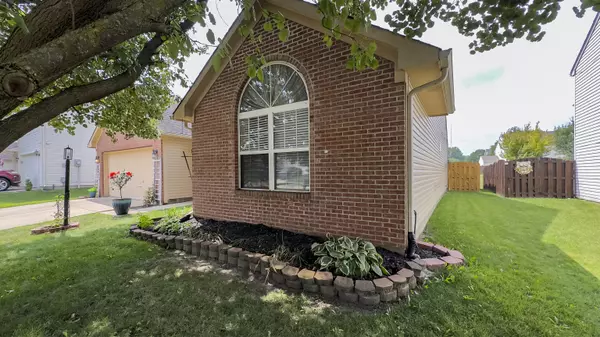$220,000
$220,000
For more information regarding the value of a property, please contact us for a free consultation.
3 Beds
2 Baths
1,664 SqFt
SOLD DATE : 09/29/2023
Key Details
Sold Price $220,000
Property Type Single Family Home
Sub Type Single Family Residence
Listing Status Sold
Purchase Type For Sale
Square Footage 1,664 sqft
Price per Sqft $132
Subdivision Treyburn Lakes
MLS Listing ID 21937574
Sold Date 09/29/23
Bedrooms 3
Full Baths 2
HOA Fees $25/ann
HOA Y/N Yes
Year Built 1998
Tax Year 2021
Lot Size 6,534 Sqft
Acres 0.15
Property Description
Settle into this delightful ranch-style abode within the peaceful Treyburn Lakes subdivision. With 3 bedrooms, 2 bathrooms, and 1,664 square feet, this home offers comfort and tranquility. The primary en-suite boasts a convenient walk-in closet as well as privacy, while both the family room and primary bedroom feature vaulted ceilings, creating an open and spacious ambiance. Relax in the family room with new carpet, or find privacy in the office with French doors. The privacy fence encloses the property, allowing for relaxation on the open patio. The attached 2-car garage with opener offers ease and convenience. Relax on the covered front porch to enjoy shade and nature, or follow the trail just steps away behind your home.
Location
State IN
County Marion
Rooms
Main Level Bedrooms 3
Interior
Interior Features Bath Sinks Double Main, Vaulted Ceiling(s), Paddle Fan, Pantry, Walk-in Closet(s)
Heating Electric, Forced Air
Cooling Central Electric
Fireplace Y
Appliance Dishwasher, Electric Water Heater, Disposal, Laundry Connection in Unit, MicroHood, Electric Oven, Refrigerator, Water Purifier, Water Softener Owned
Exterior
Exterior Feature Storage Shed
Garage Spaces 2.0
Utilities Available Electricity Connected
Parking Type Attached
Building
Story One
Foundation Slab
Water Municipal/City
Architectural Style Ranch, TraditonalAmerican
Structure Type Brick, Vinyl With Brick
New Construction false
Schools
Elementary Schools Liberty Park Elementary School
High Schools Warren Central High School
School District Msd Warren Township
Others
HOA Fee Include Association Home Owners, Maintenance, Snow Removal
Ownership Mandatory Fee
Read Less Info
Want to know what your home might be worth? Contact us for a FREE valuation!

Our team is ready to help you sell your home for the highest possible price ASAP

© 2024 Listings courtesy of MIBOR as distributed by MLS GRID. All Rights Reserved.







