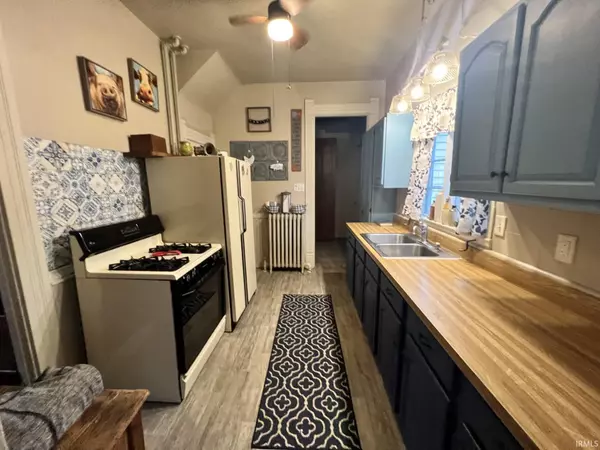$160,000
$174,000
8.0%For more information regarding the value of a property, please contact us for a free consultation.
4 Beds
2 Baths
2,482 SqFt
SOLD DATE : 10/02/2023
Key Details
Sold Price $160,000
Property Type Single Family Home
Sub Type Site-Built Home
Listing Status Sold
Purchase Type For Sale
Square Footage 2,482 sqft
Subdivision None
MLS Listing ID 202328010
Sold Date 10/02/23
Style Two Story
Bedrooms 4
Full Baths 2
Abv Grd Liv Area 2,482
Total Fin. Sqft 2482
Year Built 1890
Annual Tax Amount $1,473
Tax Year 2023
Lot Size 0.439 Acres
Property Description
Amazing home that is full of character and history! As you enter the front door of this 4 bedroom 2 bath home you will immediately notice the eye-catching staircase and the natural woodwork including hardwood floors and six panel doors that are throughout the home. This vernacular home once had 8 wood burning fireplaces, though several have been converted to natural gas and the remaining are now simply decorative but add warmth and charm. This home has stained and beveled glass windows, pocket doors, lots of natural light and two staircases. There are two screened in areas, one is the back porch and the other being attached to the two car garage.
Location
State IN
County Rush County
Area Rush County
Direction State Road 3 to County Road 900 North, West on 900 N to Main Street in Carthage, South to Property
Rooms
Family Room 18 x 14
Basement Partial Basement
Dining Room 17 x 12
Kitchen Main, 12 x 9
Ensuite Laundry Main
Interior
Laundry Location Main
Heating Gas, Hot Water
Cooling Window
Fireplaces Number 8
Fireplaces Type Three +
Appliance Water Heater Gas, Water Softener-Owned
Laundry Main, 12 x 5
Exterior
Garage Detached
Garage Spaces 2.0
Amenities Available Ceiling-9+, Countertops-Laminate, Natural Woodwork, Porch Screened, Formal Dining Room
Waterfront No
Roof Type Shingle
Building
Lot Description Corner
Story 2
Foundation Partial Basement
Sewer City
Water City
Architectural Style Victorian
Structure Type Wood
New Construction No
Schools
Elementary Schools Knightstown
Middle Schools Knightstown
High Schools Knightstown
School District C A Beard Memorial School Corp.
Others
Financing Cash,Conventional
Read Less Info
Want to know what your home might be worth? Contact us for a FREE valuation!

Our team is ready to help you sell your home for the highest possible price ASAP

IDX information provided by the Indiana Regional MLS
Bought with Louise Thompson • ERA Integrity Real Estate







