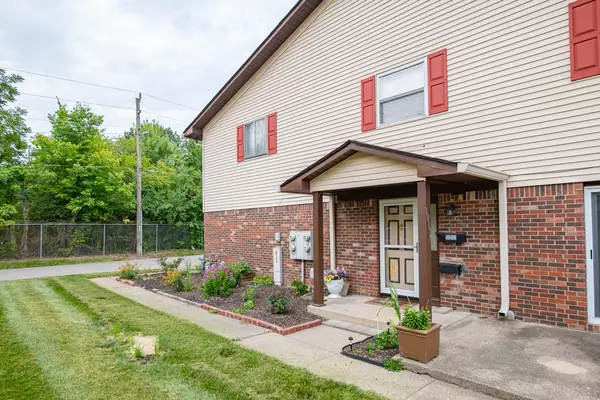$76,000
$70,000
8.6%For more information regarding the value of a property, please contact us for a free consultation.
2 Beds
1 Bath
1,307 SqFt
SOLD DATE : 09/29/2023
Key Details
Sold Price $76,000
Property Type Condo
Sub Type Condominium
Listing Status Sold
Purchase Type For Sale
Square Footage 1,307 sqft
Price per Sqft $58
Subdivision Huntington Heights
MLS Listing ID 21936333
Sold Date 09/29/23
Bedrooms 2
Full Baths 1
HOA Fees $170/mo
HOA Y/N Yes
Year Built 1973
Tax Year 2022
Property Description
This charming 2-bedroom, 1-bathroom condo is now available in a quiet and established neighborhood. With its convenient first-level location and end-unit positioning, this property offers comfort and privacy. Discover a spacious living area that seamlessly flows into the dining space, creating an open and inviting atmosphere. One of the standout features of this property is the attached garage, offering convenient parking for your vehicle and additional storage space. The community pool is another fantastic amenity that residents can enjoy. All appliances, including the washer and dryer, are included! Commuting is a breeze, with easy access to major highways and public transportation options. Don't miss this one!
Location
State IN
County Marion
Rooms
Main Level Bedrooms 2
Interior
Interior Features Walk-in Closet(s), Entrance Foyer
Heating Forced Air, Heat Pump, Gas
Cooling Central Electric
Equipment Smoke Alarm
Fireplace Y
Appliance Electric Cooktop, Dishwasher, Dryer, Disposal, Microwave, Electric Oven, Range Hood, Refrigerator, Washer, Gas Water Heater, Water Softener Owned
Exterior
Exterior Feature Not Applicable
Garage Spaces 1.0
Utilities Available Cable Available, Gas
Parking Type Attached, Garage Door Opener, Guest Parking
Building
Story One
Foundation Slab
Water Municipal/City
Architectural Style TraditonalAmerican
Structure Type Vinyl Siding, Wood
New Construction false
Schools
High Schools Warren Central High School
School District Msd Warren Township
Others
HOA Fee Include Association Home Owners, Insurance, Insurance, Maintenance Structure, Maintenance, Management, Snow Removal, Trash
Ownership Mandatory Fee
Read Less Info
Want to know what your home might be worth? Contact us for a FREE valuation!

Our team is ready to help you sell your home for the highest possible price ASAP

© 2024 Listings courtesy of MIBOR as distributed by MLS GRID. All Rights Reserved.







