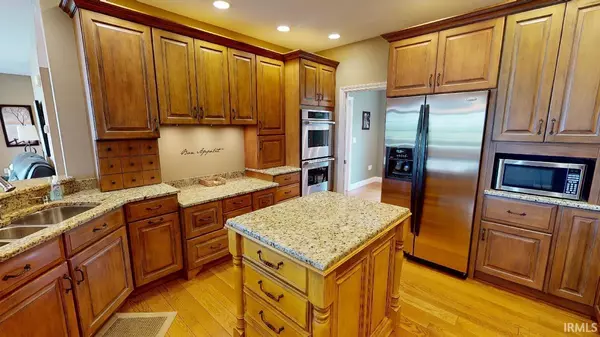$603,500
$624,700
3.4%For more information regarding the value of a property, please contact us for a free consultation.
4 Beds
4 Baths
4,039 SqFt
SOLD DATE : 09/29/2023
Key Details
Sold Price $603,500
Property Type Single Family Home
Sub Type Site-Built Home
Listing Status Sold
Purchase Type For Sale
Square Footage 4,039 sqft
Subdivision Grassland Hills
MLS Listing ID 202319796
Sold Date 09/29/23
Style Two Story
Bedrooms 4
Full Baths 3
Half Baths 1
Abv Grd Liv Area 3,139
Total Fin. Sqft 4039
Year Built 2005
Annual Tax Amount $6,117
Tax Year 2023
Lot Size 0.890 Acres
Property Description
Best of both worlds describes this custom built home in Grassland Hills Subdivision with exquisite sunsets overlooking the countryside, yet minutes from shopping, restaurants and schools. With lush, irrigated landscaping, well-manicured lawn, and an inviting front entrance with stamped concrete, you will not be able to resist stepping inside the inviting 2 story foyer welcoming you in. The foyer is flanked by a move-in ready office featuring built-ins and a desk and a dining room on the opposite side. The custom barreled ceiling in the hallway leads to the living room with a gas log fireplace and window seat overlooking the backyard. The living room is open to the breakfast nook and spacious kitchen, which is every chef's dream with custom Shamrock, solid wood, maple cabinets, granite counter tops, Viking cook top, pot filler, commercial grade exhaust fan, warming drawer, double convection ovens and a center prep island. The kitchen seats four around the bar area and several in the custom built-in breakfast nook. The wine room next to the kitchen is every would-be sommelier's dream. Enjoy those relaxing sunsets sipping on your favorite beverage while relaxing on the covered screened porch area or the additional two open porch areas. Upstairs you'll find 4 bedrooms, one being the owner's suite with a private bathroom featuring a double sink vanity, walk-in shower, garden tub and huge walk-in closet. The laundry room is also conveniently located upstairs and can be accessed from the owner's suite and the hallway . The walkout basement is completely finished, and is a wonderful space to entertain with the bar area, recreational area, movie watching area with custom built-in cabinets and a full bathroom. Step outside to find covered and open patio areas, custom fire pit with large stones for seating, and a corner TV to watch your favorite sports or movies. A 3 car attached garage and oversized driveway with lots of parking and Goalrilla basketball goal finish off this truly one-of-a-kind home with amazing evening sunsets in Jasper, Indiana.
Location
State IN
County Dubois County
Area Dubois County
Direction From US 231 North, left on 36th St., left on Grassland Hills Rd. Home is on the right.
Rooms
Family Room 19 x 17
Basement Full Basement, Walk-Out Basement, Finished
Dining Room 13 x 10
Kitchen Main, 17 x 13
Ensuite Laundry Upper
Interior
Laundry Location Upper
Heating Geothermal
Cooling Geothermal
Flooring Hardwood Floors, Carpet, Tile
Fireplaces Number 1
Fireplaces Type Living/Great Rm, Gas Log
Appliance Dishwasher, Refrigerator, Window Treatments, Cooktop-Gas, Oven-Double, Warming Drawer, Wine Chiller, Basketball Goal
Laundry Upper, 6 x 5
Exterior
Garage Attached
Garage Spaces 3.0
Fence Pet Fence
Amenities Available Bar, Built-In Bookcase, Ceiling-9+, Ceiling Fan(s), Closet(s) Walk-in, Countertops-Stone, Crown Molding, Disposal, Eat-In Kitchen, Firepit, Foyer Entry, Garage Door Opener, Garden Tub, Irrigation System, Kitchen Island, Landscaped, Open Floor Plan, Patio Covered, Patio Open, Porch Covered, Porch Open, Porch Screened, Twin Sink Vanity, Wiring-Security System, Stand Up Shower, Tub and Separate Shower, Tub/Shower Combination, Formal Dining Room, Great Room, Custom Cabinetry
Waterfront No
Roof Type Shingle
Building
Lot Description Level, Slope
Story 2
Foundation Full Basement, Walk-Out Basement, Finished
Sewer City
Water City
Architectural Style Traditional
Structure Type Brick,Stone
New Construction No
Schools
Elementary Schools Jasper
Middle Schools Greater Jasper Cons Schools
High Schools Greater Jasper Cons Schools
School District Greater Jasper Cons. Schools
Read Less Info
Want to know what your home might be worth? Contact us for a FREE valuation!

Our team is ready to help you sell your home for the highest possible price ASAP

IDX information provided by the Indiana Regional MLS
Bought with Ashley Dobson • Century 21 Classic Realty







