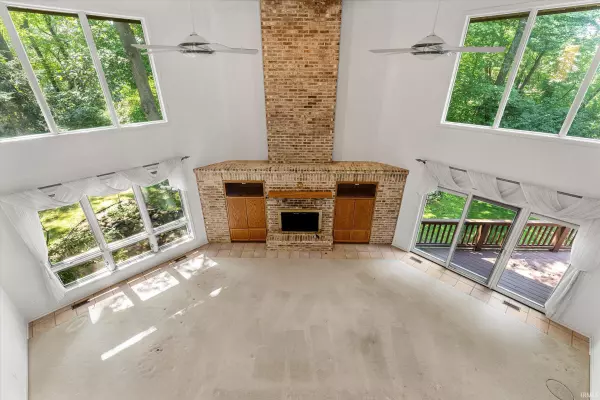$530,000
$550,000
3.6%For more information regarding the value of a property, please contact us for a free consultation.
3 Beds
4 Baths
5,473 SqFt
SOLD DATE : 09/27/2023
Key Details
Sold Price $530,000
Property Type Single Family Home
Sub Type Site-Built Home
Listing Status Sold
Purchase Type For Sale
Square Footage 5,473 sqft
Subdivision Iron Gate Estates / Ireongate Estates
MLS Listing ID 202329126
Sold Date 09/27/23
Style Two Story
Bedrooms 3
Full Baths 3
Half Baths 1
Abv Grd Liv Area 3,143
Total Fin. Sqft 5473
Year Built 1996
Annual Tax Amount $7,322
Tax Year 2022
Lot Size 0.710 Acres
Property Description
POPULAR IRONGATE HAS A HOME FOR SALE! Here is a well-built/original owner home with so much to offer! The main level primary suite is huge with a sitting area flocked by bay windows to a gorgeous wooded view. Two additional bedrooms are privately located on the upper level with their own bathroom to share. High volume ceilings and picture windows flood the main level great room with light. The daylight lower level includes a huge entertainment area with wet bar & fireplace and 3rd full bathroom. The workshop there has it's own staircase from the garage. The gazebo outside brings mother nature and comfort together. Enjoy privacy and the wooded view. Roof is 3 years old. This home has been well loved and ready for new owners. Schedule a showing soon!
Location
State IN
County St. Joseph County
Area St. Joseph County
Direction IRONWOOD TO DARDEN TO CARRIAGE HILLS DR TO FALL CREEK DR
Rooms
Family Room 34 x 45
Basement Full Basement
Dining Room 9 x 13
Ensuite Laundry Main
Interior
Laundry Location Main
Heating Forced Air
Cooling Central Air
Flooring Hardwood Floors, Carpet, Tile, Vinyl
Fireplaces Number 2
Fireplaces Type Gas Log, Basement
Appliance Dishwasher, Microwave, Refrigerator, Washer, Window Treatments, Cooktop-Gas, Dryer-Gas, Oven-Built-In, Gazebo
Laundry Main
Exterior
Garage Attached
Garage Spaces 3.0
Amenities Available Ceiling-9+, Ceiling Fan(s), Central Vacuum System, Countertops-Solid Surf, Deck Open, Eat-In Kitchen, Garage Door Opener, Irrigation System, Kitchen Island, Landscaped, Near Walking Trail, Wet Bar, Workshop, Main Level Bedroom Suite, Formal Dining Room, Great Room, Main Floor Laundry, Sump Pump
Waterfront No
Roof Type Shingle
Building
Lot Description Partially Wooded
Story 2
Foundation Full Basement
Sewer Public
Water Public
Architectural Style Contemporary
Structure Type Brick,Vinyl
New Construction No
Schools
Elementary Schools Tarkington
Middle Schools Edison
High Schools Clay
School District South Bend Community School Corp.
Others
Financing Cash,FHA,VA
Read Less Info
Want to know what your home might be worth? Contact us for a FREE valuation!

Our team is ready to help you sell your home for the highest possible price ASAP

IDX information provided by the Indiana Regional MLS
Bought with SB NonMember • NonMember SB







