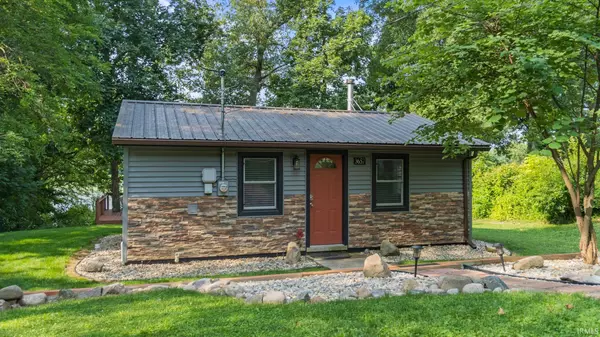$176,500
$175,000
0.9%For more information regarding the value of a property, please contact us for a free consultation.
1 Bed
1 Bath
520 SqFt
SOLD DATE : 09/25/2023
Key Details
Sold Price $176,500
Property Type Single Family Home
Sub Type Site-Built Home
Listing Status Sold
Purchase Type For Sale
Square Footage 520 sqft
Subdivision None
MLS Listing ID 202327571
Sold Date 09/25/23
Style One Story
Bedrooms 1
Full Baths 1
Abv Grd Liv Area 520
Total Fin. Sqft 520
Year Built 1966
Annual Tax Amount $907
Tax Year 2023
Lot Size 0.330 Acres
Property Description
Fantastic lakefront cottage on Palestine Lake, fully turnkey and suitable for various lifestyles – whether you're looking for tiny home living, a summer cottage, year-round residency, or an investment opportunity. The home has undergone a complete remodel with exquisite and high-quality selections, creating an inviting and perfect living space. With nearly 600 sq. ft. of finished living area and 70 feet of lake frontage, you'll have plenty of room to relax and enjoy the serene surroundings. Inside, the studio floor plan offers an open space concept between rooms while still providing a private bathroom and a walk-in closet with an organizational system. The property boasts numerous amenities, including a durable metal roof, new well, new windows, storage shed, and appliances, ensuring a comfortable and hassle-free experience. Don't miss the chance to relish warm days and evenings on the backyard deck or the secondary deck at the lakefront, perfect for making lasting memories.
Location
State IN
County Kosciusko County
Area Kosciusko County
Zoning Unknown
Direction State Road 25 S. to Bruner Road, house on right
Rooms
Basement Crawl
Kitchen Main
Ensuite Laundry Main
Interior
Laundry Location Main
Heating Other Heating System
Cooling Other
Fireplaces Type Wood Burning Stove
Appliance Microwave, Refrigerator, Window Treatments, Laundry-Stacked W/D, Range-Electric, Water Softener-Owned, Window Treatment-Blinds
Laundry Main
Exterior
Amenities Available Closet(s) Walk-in, Deck Open, Eat-In Kitchen, Open Floor Plan, Range/Oven Hook Up Elec, Stand Up Shower, Great Room, Washer Hook-Up
Waterfront Yes
Waterfront Description Lake
Roof Type Metal
Building
Lot Description 0-2.9999
Story 1
Foundation Crawl
Sewer Septic
Water Well
Architectural Style Ranch
Structure Type Aluminum
New Construction No
Schools
Elementary Schools Mentone
Middle Schools Tippe Valley
High Schools Tippe Valley
School District Tippecanoe Valley
Others
Financing Cash,Conventional,FHA,USDA,VA
Read Less Info
Want to know what your home might be worth? Contact us for a FREE valuation!

Our team is ready to help you sell your home for the highest possible price ASAP

IDX information provided by the Indiana Regional MLS
Bought with Brian Peterson • Brian Peterson Real Estate







